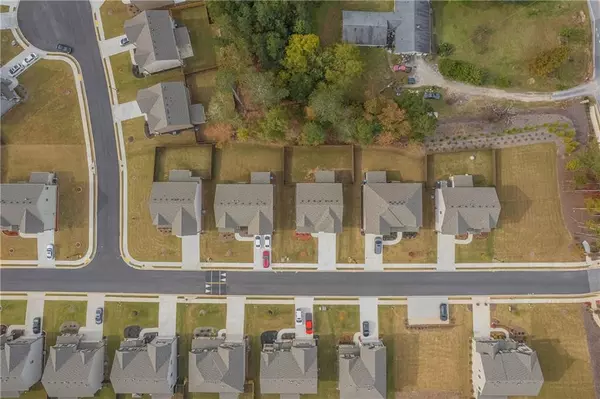For more information regarding the value of a property, please contact us for a free consultation.
3499 Central Park DR Loganville, GA 30052
Want to know what your home might be worth? Contact us for a FREE valuation!

Our team is ready to help you sell your home for the highest possible price ASAP
Key Details
Sold Price $414,000
Property Type Single Family Home
Sub Type Single Family Residence
Listing Status Sold
Purchase Type For Sale
Square Footage 2,800 sqft
Price per Sqft $147
Subdivision Central Park
MLS Listing ID 6967465
Sold Date 01/21/22
Style Traditional
Bedrooms 4
Full Baths 3
Half Baths 1
Construction Status Resale
HOA Y/N Yes
Year Built 2020
Annual Tax Amount $4,768
Tax Year 2020
Property Description
BACK ON THE MARKET DUE TO NO FAULT OF THE SELLER!! Their loss is your gain! Welcome Home to The Winsford! This is the only floorplan of it's kind currently available in the Central Park community. First you're welcomed by the charming rocking chair front porch; and from the moment you step foot inside, you'll be amazed at the attention to detail. The top notch upgrades are very abundant in this beautiful open concept home: The family room boasts coffered ceilings, upgraded lighting and a gas fireplace. The stainless steel chef's kitchen features a large center island with bar seating, gas range, granite countertops, subway tile backsplash, a walk in pantry and breakfast nook. The separate formal dining room has gorgeous wainscot paneling, and is large enough to host several guests. There's also a powder room, a mud room, and gorgeous hardwoods throughout the first floor. The covered back patio provides a luxurious outdoor living space with a relaxing vibe. It overlooks a large level fenced in backyard that's prefect for entertaining friends and family! The stairs are made of beautiful solid wood and wrought iron spindles, which give a very elegant appearance. Upstairs, you will find your expansive master with a spa like en-suite, double vanities and GIANT walk in closet. There's also three large secondary bedrooms, one of which has a private en-suite. Central Park is a highly sought after community featuring a walking trail, a dog park, and giant swimming pool. It's perfectly located to some of the best schools Gwinnett county has to offer, and is also nearby Baycreek Park/ Skatepark, Greenway, and tons of nice restaurants and shopping centers!
Location
State GA
County Gwinnett
Lake Name None
Rooms
Bedroom Description Oversized Master
Other Rooms None
Basement None
Dining Room Separate Dining Room
Interior
Interior Features Coffered Ceiling(s), Double Vanity, Entrance Foyer
Heating Central, Electric
Cooling Central Air
Flooring Carpet, Hardwood, Other
Fireplaces Number 1
Fireplaces Type Gas Log, Gas Starter, Living Room
Window Features Insulated Windows
Appliance Dishwasher, Gas Oven, Gas Range, Microwave, Refrigerator
Laundry Upper Level
Exterior
Exterior Feature Rain Gutters
Parking Features Attached, Garage
Garage Spaces 2.0
Fence Back Yard, Fenced, Privacy
Pool None
Community Features Clubhouse, Dog Park, Homeowners Assoc, Near Schools, Near Shopping, Near Trails/Greenway, Park, Playground, Pool, Sidewalks, Street Lights
Utilities Available Cable Available, Electricity Available, Natural Gas Available, Water Available
Waterfront Description None
View Other
Roof Type Composition
Street Surface Asphalt
Accessibility None
Handicap Access None
Porch Covered, Front Porch, Patio, Rear Porch
Total Parking Spaces 2
Building
Lot Description Back Yard, Front Yard, Level, Private
Story Two
Foundation Slab
Sewer Public Sewer
Water Public
Architectural Style Traditional
Level or Stories Two
Structure Type Brick Front, Stone, Other
New Construction No
Construction Status Resale
Schools
Elementary Schools Trip
Middle Schools Bay Creek
High Schools Grayson
Others
Senior Community no
Restrictions true
Tax ID R5163 252
Special Listing Condition None
Read Less

Bought with PalmerHouse Properties



