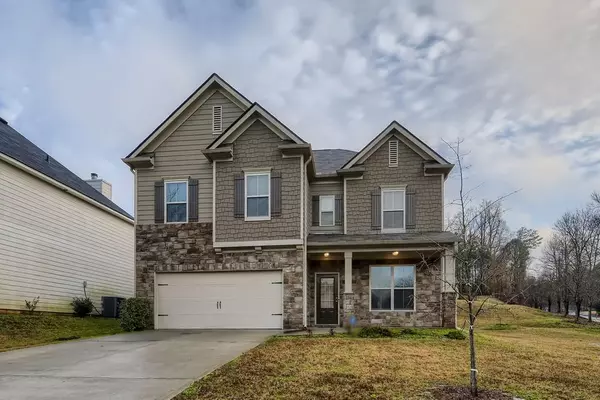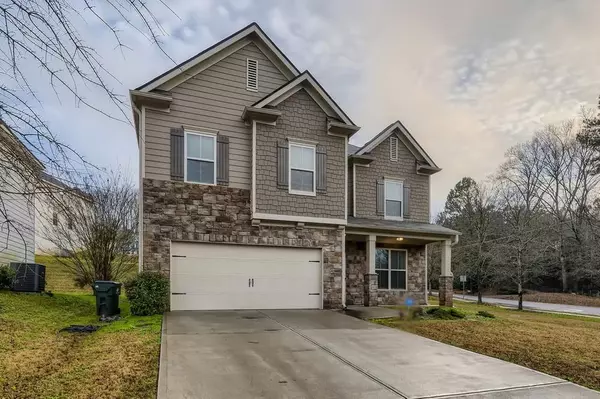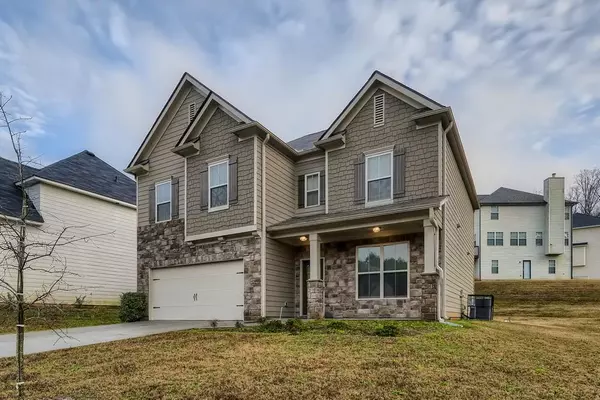For more information regarding the value of a property, please contact us for a free consultation.
5756 Graywind TRL Atlanta, GA 30349
Want to know what your home might be worth? Contact us for a FREE valuation!

Our team is ready to help you sell your home for the highest possible price ASAP
Key Details
Sold Price $342,900
Property Type Single Family Home
Sub Type Single Family Residence
Listing Status Sold
Purchase Type For Sale
Square Footage 2,176 sqft
Price per Sqft $157
Subdivision Forest Creek
MLS Listing ID 6985991
Sold Date 02/08/22
Style Traditional
Bedrooms 3
Full Baths 2
Half Baths 1
Construction Status Resale
HOA Fees $200
HOA Y/N Yes
Year Built 2019
Annual Tax Amount $3,497
Tax Year 2020
Lot Size 0.270 Acres
Acres 0.27
Property Description
Do not miss this beautiful 3 bedroom, 2.5 bathroom home on a large, corner lot! Admire the sleek flooring and home office or formal dining room as you come into the home. The living area features a fireplace and is open to the kitchen featuring an oversized island with a breakfast bar and stainless appliances. Upstairs, you will find all three bedrooms, including the primary with an en suite bathroom and an expansive walk-in closet. Do not miss the loft area! This home is conveniently located less than 15 minutes from the airport.
Location
State GA
County Fulton
Lake Name None
Rooms
Bedroom Description Other
Other Rooms None
Basement None
Dining Room Other
Interior
Interior Features Double Vanity, High Speed Internet
Heating Central
Cooling Central Air
Flooring Other
Fireplaces Number 1
Fireplaces Type Family Room
Window Features None
Appliance Other
Laundry Other
Exterior
Exterior Feature Private Yard
Parking Features Attached, Garage
Garage Spaces 2.0
Fence None
Pool None
Community Features None
Utilities Available Cable Available, Electricity Available, Water Available, Sewer Available, Phone Available
Waterfront Description None
View City
Roof Type Composition
Street Surface Paved
Accessibility None
Handicap Access None
Porch Front Porch, Patio
Total Parking Spaces 2
Building
Lot Description Sloped
Story Two
Foundation Slab
Sewer Public Sewer
Water Public
Architectural Style Traditional
Level or Stories Two
Structure Type Other
New Construction No
Construction Status Resale
Schools
Elementary Schools Renaissance
Middle Schools Renaissance
High Schools Langston Hughes
Others
Senior Community no
Restrictions true
Tax ID 09F280301211002
Ownership Fee Simple
Special Listing Condition None
Read Less

Bought with Kim Mason & Associates Realty, LLC



