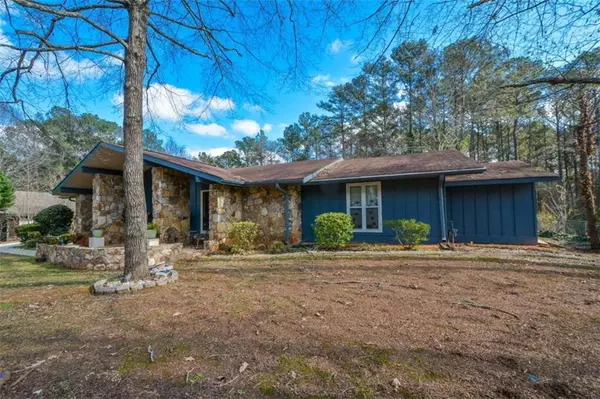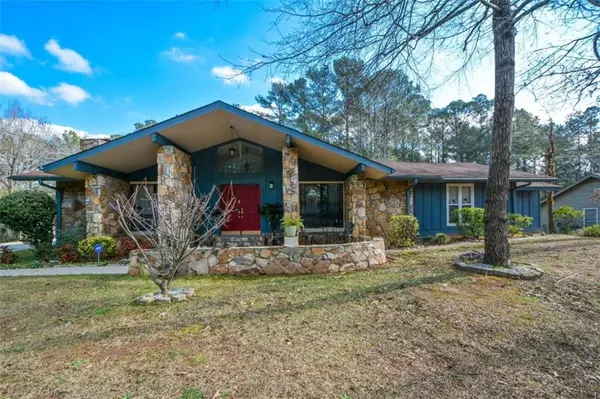For more information regarding the value of a property, please contact us for a free consultation.
2544 SE Highland DR SE Conyers, GA 30013
Want to know what your home might be worth? Contact us for a FREE valuation!

Our team is ready to help you sell your home for the highest possible price ASAP
Key Details
Sold Price $275,000
Property Type Single Family Home
Sub Type Single Family Residence
Listing Status Sold
Purchase Type For Sale
Subdivision Fieldstone
MLS Listing ID 6988229
Sold Date 02/09/22
Style Ranch
Bedrooms 3
Full Baths 2
Half Baths 1
Construction Status Resale
HOA Y/N No
Year Built 1973
Annual Tax Amount $2,537
Tax Year 2021
Lot Size 0.470 Acres
Acres 0.47
Property Description
Beautiful stone front home with solid wood French door entry. You're greeted with a beautiful fruit cocktail tree that bears 3 different fruit to include, peaches, plums, and nectarines! Grand entry has vaulted ceilings and huge window for lots of natural light. Updated fire place with custom built mantle recently added with open pocket shelves on side. 3 spacious bedrooms and 2 and a half baths, Master suite has two large walk in closets and a linen closet. Renovated Eat in kitchen with granite countertops and recently added huge spacious pantry that can easily hold all your food and additional fridge and deep freezers. Inside the pantry is spacious broom closet to put your vacuum mop broom ect. The formal dining room has glass French door entry into grand bonus room with floor to ceiling windows that wrap around for panoramic views. An additional room has been added for office space or play area. This room also has multiple places for storage with a drop down attic and storage closet space. Sits on .5 acre of land large backyard with bricked in patio and benched seating with storage. Additional attached storage unit with built in shelving. Driveway recently updated.
Location
State GA
County Rockdale
Lake Name None
Rooms
Bedroom Description Master on Main
Other Rooms None
Basement None
Main Level Bedrooms 3
Dining Room Seats 12+, Separate Dining Room
Interior
Interior Features Bookcases, Double Vanity, High Speed Internet, Vaulted Ceiling(s)
Heating Central, Forced Air, Natural Gas
Cooling Ceiling Fan(s), Central Air
Flooring Carpet, Other
Fireplaces Number 1
Fireplaces Type None
Window Features None
Appliance Dishwasher, Double Oven
Laundry In Kitchen
Exterior
Exterior Feature Courtyard, Private Yard, Storage
Parking Features Kitchen Level
Fence None
Pool None
Community Features None
Utilities Available Cable Available, Electricity Available, Natural Gas Available, Phone Available, Water Available
Waterfront Description None
View Other
Roof Type Shingle
Street Surface Asphalt, Other
Accessibility None
Handicap Access None
Porch None
Building
Lot Description Level
Story One
Foundation Slab
Sewer Septic Tank
Water Public
Architectural Style Ranch
Level or Stories One
Structure Type Cedar, Wood Siding
New Construction No
Construction Status Resale
Schools
Elementary Schools Peek'S Chapel
Middle Schools Memorial
High Schools Salem
Others
Senior Community no
Restrictions false
Tax ID 093B010100
Ownership Fee Simple
Financing no
Special Listing Condition None
Read Less

Bought with Engel & Volkers Buckhead Atlanta



