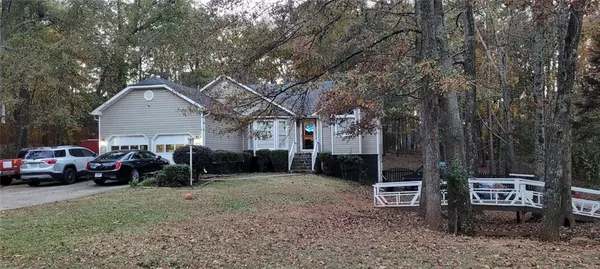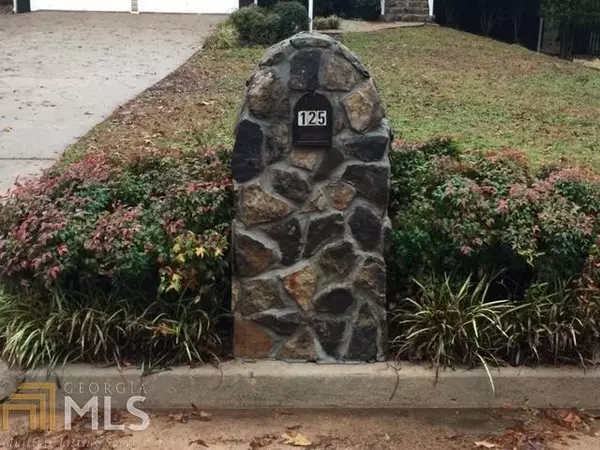For more information regarding the value of a property, please contact us for a free consultation.
125 Crown DR Mcdonough, GA 30253
Want to know what your home might be worth? Contact us for a FREE valuation!

Our team is ready to help you sell your home for the highest possible price ASAP
Key Details
Sold Price $365,000
Property Type Single Family Home
Sub Type Single Family Residence
Listing Status Sold
Purchase Type For Sale
Square Footage 3,462 sqft
Price per Sqft $105
Subdivision Crown Pointe
MLS Listing ID 6978760
Sold Date 02/10/22
Style Ranch
Bedrooms 6
Full Baths 3
Construction Status Resale
HOA Y/N No
Year Built 1992
Annual Tax Amount $3,323
Tax Year 2021
Lot Size 0.304 Acres
Acres 0.304
Property Description
Beautiful and spacious ranch with lots of light on a finished basement and fenced in yard. Home has a formal dining room, family room and eat-in kitchen and water filtration system. All bathrooms are LUXURIOUS. Many upgrades including SS appliances, granite counters, farm style sink, Master Bedroom that opens to a sunporch, hardwoods. The basement has 3 bedrooms, full bath w/shower, 2nd laundry room, mini kitchen with refrigerator, stove/oven, and sink. The exterior features a 2nd driveway that extends to the basement, 2 car garage and 2 car carport. NO HOA!! Seller started a pond, but didn't get to finish so they are leaving brand new pond kit. Home is conveniently located less than a mile to I75S, shopping, restaurants.
Location
State GA
County Henry
Lake Name None
Rooms
Bedroom Description Master on Main, Split Bedroom Plan
Other Rooms Other
Basement Full, Finished, Finished Bath, Driveway Access, Exterior Entry, Daylight
Main Level Bedrooms 3
Dining Room Separate Dining Room, Great Room
Interior
Interior Features Entrance Foyer, Double Vanity, High Ceilings 9 ft Main
Heating Central, Natural Gas
Cooling Central Air
Flooring Ceramic Tile, Hardwood
Fireplaces Number 1
Fireplaces Type Family Room
Window Features Storm Window(s)
Appliance Dishwasher, Electric Oven, Refrigerator, Microwave
Laundry In Basement, In Hall
Exterior
Exterior Feature Rear Stairs, Private Rear Entry
Parking Features Garage, Attached, Carport
Garage Spaces 2.0
Fence Back Yard
Pool None
Community Features None
Utilities Available Cable Available, Electricity Available, Phone Available, Underground Utilities, Water Available
Waterfront Description None
View Mountain(s)
Roof Type Shingle
Street Surface Paved
Accessibility None
Handicap Access None
Porch Enclosed, Rear Porch
Total Parking Spaces 4
Building
Lot Description Back Yard, Landscaped, Level
Story Two
Foundation Brick/Mortar
Sewer Public Sewer
Water Public
Architectural Style Ranch
Level or Stories Two
Structure Type Aluminum Siding
New Construction No
Construction Status Resale
Schools
Elementary Schools Walnut Creek
Middle Schools Eagles Landing
High Schools Eagles Landing
Others
Senior Community no
Restrictions false
Tax ID 091A01100000
Special Listing Condition None
Read Less

Bought with Redefy Real Estate



