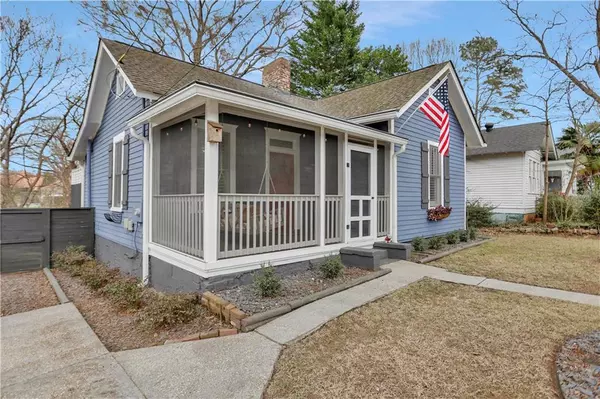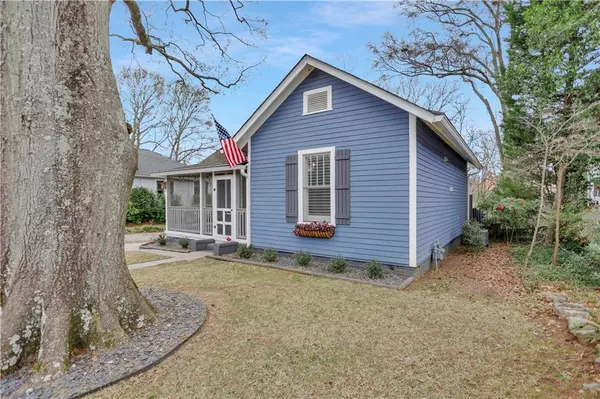For more information regarding the value of a property, please contact us for a free consultation.
1207 Niles AVE NW Atlanta, GA 30318
Want to know what your home might be worth? Contact us for a FREE valuation!

Our team is ready to help you sell your home for the highest possible price ASAP
Key Details
Sold Price $385,000
Property Type Single Family Home
Sub Type Single Family Residence
Listing Status Sold
Purchase Type For Sale
Subdivision Howell Station
MLS Listing ID 6988341
Sold Date 02/14/22
Style Bungalow, Cottage
Bedrooms 1
Full Baths 1
Construction Status Resale
HOA Y/N No
Year Built 1920
Annual Tax Amount $3,822
Tax Year 2020
Lot Size 5,349 Sqft
Acres 0.1228
Property Description
Rare opportunity for a fully renovated cottage on the Westside! The unending historic charm of this home is sure to impress; from the high ceilings and large windows to the real hardwood floors and two gorgeous fireplaces. The living room is large enough for friends and family, plus offers space for that ever important work from home desk nook. A defined dining space, stainless steel appliances, quartz countertops, and timeless wood cabinetry provide an exceptional experience in this gourmet kitchen. Large primary bedroom on the back of the home is a sanctuary of privacy and relaxation. Featuring a custom dual vanity and large shower, the recently renovated bathroom is a real show stopper! Ample storage throughout including a sizable pantry, large bedroom closet with stackable washer and dryer, plus attic space for seasonal items. The fun continues outside with a well-groomed front yard under storied, professionally maintained trees, a private fenced backyard with a firepit area, over 450 square feet of screened porch, and deck space! Located in the community-centric neighborhood of Howell Station, you are moments from the Atlanta Beltline trail, Westside Reservoir Park, and the trendy dining and retail shops of Westside Provisions District. Welcome home to 1207 Niles Avenue!
Location
State GA
County Fulton
Lake Name None
Rooms
Bedroom Description Master on Main
Other Rooms Shed(s)
Basement Crawl Space
Main Level Bedrooms 1
Dining Room Open Concept
Interior
Interior Features Double Vanity, High Ceilings 10 ft Main, High Speed Internet, Low Flow Plumbing Fixtures
Heating Forced Air
Cooling Ceiling Fan(s), Central Air
Flooring Ceramic Tile, Hardwood
Fireplaces Number 2
Fireplaces Type Family Room, Master Bedroom
Window Features Insulated Windows, Plantation Shutters
Appliance Dishwasher, Disposal, Dryer, Gas Range, Microwave, Refrigerator, Washer
Laundry Main Level, Other
Exterior
Exterior Feature Garden, Private Yard
Parking Features Driveway
Fence Back Yard, Privacy, Wood
Pool None
Community Features Near Beltline, Near Trails/Greenway, Park, Playground, Tennis Court(s)
Utilities Available Cable Available
Waterfront Description None
View City
Roof Type Composition
Street Surface Asphalt
Accessibility None
Handicap Access None
Porch Deck, Front Porch, Screened
Building
Lot Description Back Yard, Landscaped, Level, Private
Story One
Foundation Brick/Mortar
Sewer Public Sewer
Water Public
Architectural Style Bungalow, Cottage
Level or Stories One
Structure Type Frame
New Construction No
Construction Status Resale
Schools
Elementary Schools Centennial Place
Middle Schools Centennial Place
High Schools Midtown
Others
Senior Community no
Restrictions false
Tax ID 17 018900010782
Special Listing Condition None
Read Less

Bought with Keller Williams Realty Community Partners



