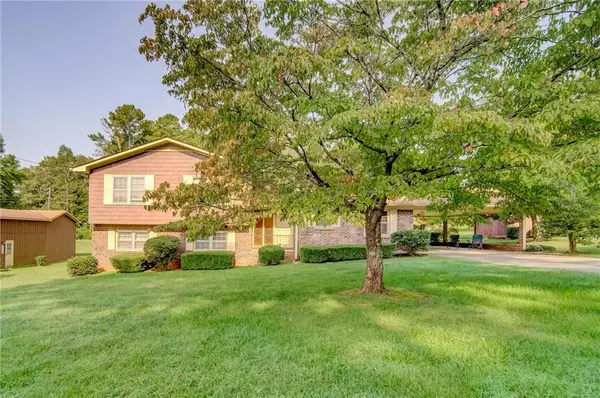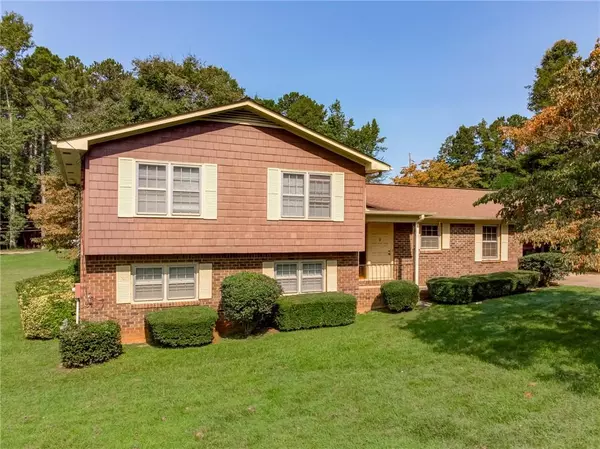For more information regarding the value of a property, please contact us for a free consultation.
78 Southbrook DR Jasper, GA 30143
Want to know what your home might be worth? Contact us for a FREE valuation!

Our team is ready to help you sell your home for the highest possible price ASAP
Key Details
Sold Price $345,000
Property Type Single Family Home
Sub Type Single Family Residence
Listing Status Sold
Purchase Type For Sale
Square Footage 2,390 sqft
Price per Sqft $144
Subdivision Deer Park Estates
MLS Listing ID 6992435
Sold Date 02/18/22
Style Ranch, Traditional, Other
Bedrooms 4
Full Baths 3
Construction Status Resale
HOA Y/N No
Year Built 1973
Annual Tax Amount $961
Tax Year 2020
Lot Size 1.010 Acres
Acres 1.01
Property Description
***Price Improvement**** This home has it all: Location, oversized workshop, storage shed, RV storage, & exceptional corner lot with beautiful established yard!!! Character overflows in this spacious 4 bedroom split level ranch home located right in the heart of Jasper. Situated on a gorgeous 1.01 acre corner lot, enjoy its peaceful beauty while being less than a mile from both historic downtown Jasper and the conveniences of Hwy 515. You'll immediately feel a warm sense of comfort as this home welcomes you into its cozy great room and eat-in kitchen/breakfast room. The finished basement area functions as a perfect guest or in-law suite with its separate entrance, large bedroom, full bath, and den. Level living with a large master bedroom w/ en-suite bath, along with 2 additional bedrooms and separate full bath. A short stroll across your beautiful yard is a separate, large outbuilding that includes RV storage and an abundance of space for the workshop of your dreams. The opportunity to own a property like this is few and far between - come and see the great opportunities that this property has to offer!!!
Location
State GA
County Pickens
Lake Name None
Rooms
Bedroom Description In-Law Floorplan, Other
Other Rooms Outbuilding, RV/Boat Storage, Shed(s), Workshop
Basement Daylight, Exterior Entry, Finished, Finished Bath, Partial
Main Level Bedrooms 3
Dining Room Great Room, Open Concept
Interior
Interior Features Double Vanity, Entrance Foyer
Heating Central
Cooling Central Air
Flooring Carpet, Ceramic Tile, Vinyl
Fireplaces Number 1
Fireplaces Type Blower Fan, Factory Built, Family Room, Gas Log, Great Room, Insert
Window Features None
Appliance Dishwasher, Electric Range, Microwave
Laundry Laundry Room, Lower Level, Mud Room
Exterior
Exterior Feature Private Front Entry, Private Rear Entry, Private Yard, Storage
Parking Features Attached, Carport, Covered, Detached, Kitchen Level, Level Driveway, RV Access/Parking
Fence None
Pool None
Community Features Guest Suite, Near Schools, Near Shopping, Restaurant, RV/Boat Storage
Utilities Available Cable Available, Electricity Available, Phone Available, Water Available
Waterfront Description None
View Rural
Roof Type Composition, Shingle
Street Surface Asphalt, Paved
Accessibility Accessible Entrance
Handicap Access Accessible Entrance
Porch Covered, Front Porch
Total Parking Spaces 2
Building
Lot Description Back Yard, Corner Lot, Front Yard, Landscaped, Level, Private
Story Multi/Split
Foundation Brick/Mortar, Concrete Perimeter
Sewer Septic Tank
Water Public
Architectural Style Ranch, Traditional, Other
Level or Stories Multi/Split
Structure Type Brick 4 Sides, Shingle Siding
New Construction No
Construction Status Resale
Schools
Elementary Schools Harmony - Pickens
Middle Schools Jasper
High Schools Pickens
Others
Senior Community no
Restrictions false
Tax ID JA10 036
Special Listing Condition None
Read Less

Bought with Keller Williams Realty Partners



