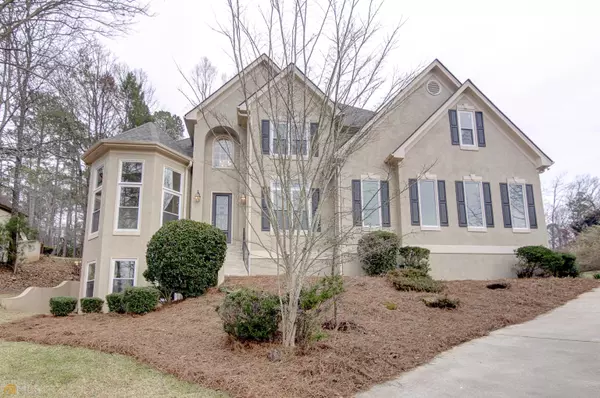For more information regarding the value of a property, please contact us for a free consultation.
132 Interlochen Dr. Peachtree City, GA 30269
Want to know what your home might be worth? Contact us for a FREE valuation!

Our team is ready to help you sell your home for the highest possible price ASAP
Key Details
Sold Price $749,800
Property Type Single Family Home
Sub Type Single Family Residence
Listing Status Sold
Purchase Type For Sale
Square Footage 5,057 sqft
Price per Sqft $148
Subdivision Interlochen Ph 1
MLS Listing ID 20012364
Sold Date 02/28/22
Style Traditional
Bedrooms 5
Full Baths 4
Half Baths 1
HOA Y/N No
Originating Board Georgia MLS 2
Year Built 1994
Annual Tax Amount $6,719
Tax Year 2020
Property Description
EXQUISITE HOME WITH STUNNING VIEWS AND FINISHED TERRACE LEVEL.This beautiful 5 bedroom/4 ½ bath home located in the heart of Peachtree City. Spacious Owners suite on the main level with stunning bath & huge walk in closet. The elegant kitchen is upgraded with SS appliances, beautiful dark cabinetry and gas stove located in the large island. The great room has a large stone floor-to-wall fireplace with built in shelving. All the bedrooms are spacious with walk in closets and you will notice that the entire home has beautiful hardwood flooring throughout. The finished terrace level has a bar, small kitchenette & entertainment area perfect for parties and family gatherings. Ample storage & stand up crawl space. Enjoy your large deck with a private backyard with spectacular hill top views from your front yard. In the much desired McIntosh school district. Convenient to shopping, restaurants & a quick drive to I-85. NEW ROOF, WINDOWS,WATER HEATER,PAINT, CARPET, AND LANSDSCAPING.
Location
State GA
County Fayette
Rooms
Basement Finished Bath, Daylight, Interior Entry, Exterior Entry, Finished, Full
Dining Room Separate Room
Interior
Interior Features Bookcases, Tray Ceiling(s), Vaulted Ceiling(s), High Ceilings, Double Vanity, Entrance Foyer, Soaking Tub, Separate Shower, Tile Bath, Walk-In Closet(s), Master On Main Level
Heating Central, Forced Air, Zoned, Dual
Cooling Electric, Ceiling Fan(s), Central Air, Zoned, Dual
Flooring Hardwood, Tile, Carpet
Fireplaces Number 1
Fireplaces Type Family Room, Factory Built, Gas Starter, Gas Log
Fireplace Yes
Appliance Gas Water Heater, Cooktop, Dishwasher, Disposal, Microwave, Oven/Range (Combo), Refrigerator, Stainless Steel Appliance(s)
Laundry In Hall, Mud Room, Other
Exterior
Exterior Feature Garden
Parking Features Attached, Garage Door Opener, Garage, Side/Rear Entrance
Garage Spaces 2.0
Community Features None
Utilities Available Underground Utilities, Cable Available, Sewer Connected, High Speed Internet
View Y/N No
Roof Type Composition
Total Parking Spaces 2
Garage Yes
Private Pool No
Building
Lot Description Greenbelt, Private, Sloped
Faces Hwy 74, Left onto Peachtree Parkway, Right onto Interlochen Drive, house is on the left.
Sewer Public Sewer
Water Public
Structure Type Stucco
New Construction No
Schools
Elementary Schools Kedron
Middle Schools Booth
High Schools Mcintosh
Others
HOA Fee Include None
Tax ID 073124013
Security Features Smoke Detector(s)
Acceptable Financing Cash, Conventional, FHA, VA Loan
Listing Terms Cash, Conventional, FHA, VA Loan
Special Listing Condition Resale
Read Less

© 2025 Georgia Multiple Listing Service. All Rights Reserved.



