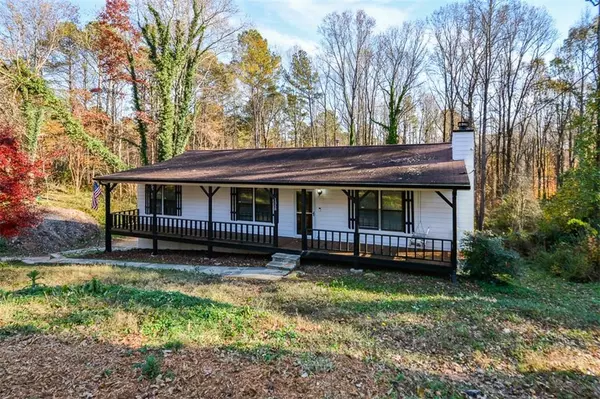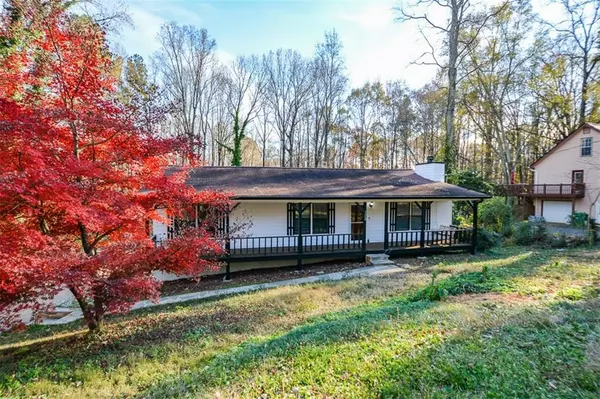For more information regarding the value of a property, please contact us for a free consultation.
1358 Toonigh DR Canton, GA 30115
Want to know what your home might be worth? Contact us for a FREE valuation!

Our team is ready to help you sell your home for the highest possible price ASAP
Key Details
Sold Price $315,000
Property Type Single Family Home
Sub Type Single Family Residence
Listing Status Sold
Purchase Type For Sale
Square Footage 1,508 sqft
Price per Sqft $208
Subdivision Ranchwood Estates
MLS Listing ID 6973782
Sold Date 03/01/22
Style Ranch
Bedrooms 3
Full Baths 2
Construction Status Resale
HOA Y/N No
Year Built 1984
Annual Tax Amount $2,000
Tax Year 2020
Lot Size 1.300 Acres
Acres 1.3
Property Description
Updated Ranch over Full Daylight Basement. So many options in this home. Sets on approx 1.3 acres. Private Level backyard, with New Deck to enjoy entertaining and cook outs. Freshly painted Exterior/Interior, Freshly painted kitchen cabinets, new marble countertops, Gorgeous Spacious kitchen has plenty of cabinets, storage. Master Bath new barn door a must see. Double vanities, laundry in master closet and walk in custom closet design outside of master bath. Fresh new carpet in secondary bedrooms, hardwood floors, tile for the kitchen floor. Fresh new carpet in secondary bedrooms, hardwood floors, tile for the kitchen floor. Fireside Family Room to enjoy on these winter nights. Front yard is sloped, just removed stumps from cutting alot of trees, yard has many options as well. Look next door at the parking pad w/sidewalk to the front door. Looks really nice. This home is move in ready. All HVAC systems updated in the past few years. Home sold as-is with right to inspect.
Location
State GA
County Cherokee
Lake Name None
Rooms
Bedroom Description Master on Main, Oversized Master
Other Rooms None
Basement Bath/Stubbed, Daylight, Exterior Entry, Full, Interior Entry, Unfinished
Main Level Bedrooms 3
Dining Room Open Concept
Interior
Interior Features Double Vanity, Entrance Foyer, High Ceilings 10 ft Main, High Speed Internet, His and Hers Closets, Low Flow Plumbing Fixtures, Walk-In Closet(s)
Heating Central, Forced Air, Natural Gas
Cooling Ceiling Fan(s), Central Air
Flooring Carpet, Hardwood, Stone
Fireplaces Number 1
Fireplaces Type Factory Built, Gas Starter, Glass Doors, Great Room
Window Features Insulated Windows
Appliance Dishwasher, Disposal, Electric Range, Gas Water Heater, Range Hood, Refrigerator, Self Cleaning Oven
Laundry Main Level
Exterior
Exterior Feature Private Front Entry, Private Rear Entry, Private Yard
Parking Features Drive Under Main Level, Garage, Garage Door Opener, Garage Faces Side
Garage Spaces 2.0
Fence None
Pool None
Community Features Near Schools, Near Shopping, Restaurant, Street Lights
Utilities Available Cable Available, Electricity Available, Natural Gas Available, Phone Available, Water Available
Waterfront Description None
View Other
Roof Type Composition
Street Surface Asphalt
Accessibility None
Handicap Access None
Porch Deck, Front Porch
Total Parking Spaces 2
Building
Lot Description Back Yard, Front Yard, Level, Private, Sloped
Story Two
Foundation Block, Concrete Perimeter
Sewer Septic Tank
Water Public
Architectural Style Ranch
Level or Stories Two
Structure Type Cement Siding, Wood Siding
New Construction No
Construction Status Resale
Schools
Elementary Schools Holly Springs - Cherokee
Middle Schools Dean Rusk
High Schools Sequoyah
Others
Senior Community no
Restrictions false
Tax ID 15N21 053
Special Listing Condition None
Read Less

Bought with RE/MAX Town and Country



