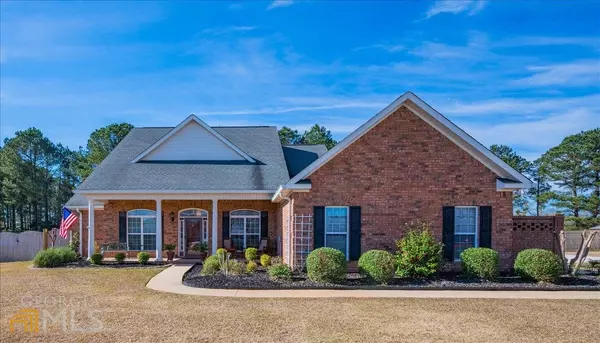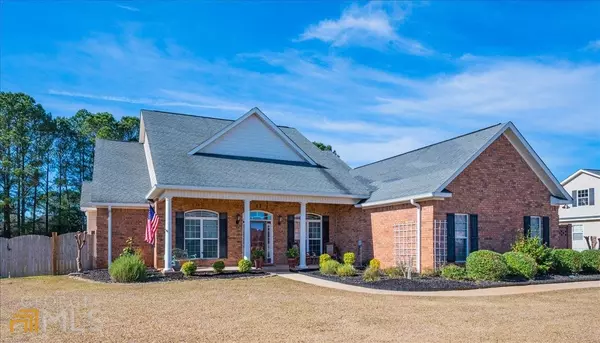For more information regarding the value of a property, please contact us for a free consultation.
223 Hathersage Kathleen, GA 31047
Want to know what your home might be worth? Contact us for a FREE valuation!

Our team is ready to help you sell your home for the highest possible price ASAP
Key Details
Sold Price $438,000
Property Type Single Family Home
Sub Type Single Family Residence
Listing Status Sold
Purchase Type For Sale
Square Footage 3,068 sqft
Price per Sqft $142
Subdivision The Rydings
MLS Listing ID 20012082
Sold Date 03/07/22
Style Brick Front,Traditional
Bedrooms 4
Full Baths 3
Half Baths 1
HOA Fees $100
HOA Y/N Yes
Originating Board Georgia MLS 2
Year Built 2006
Annual Tax Amount $2,596
Tax Year 2022
Lot Size 0.480 Acres
Acres 0.48
Lot Dimensions 20908.8
Property Description
Need space? Look no further! Split open floor plan with 2 master suites. Finely appointed with high ceilings, eng-hardwood floors, granite counters, crown molding & judges paneling. Living room with gas log fireplace open to spacious kitchen with eat-in & formal dining areas. Office and flex room for work & play. No step entry and wide doors for easy access. Large shop with kitchen area and tons of storage. Huge covered patio for relaxing or entertaining. Privacy fence with nice level yard and pad for RV or boat parking. Too many features to list, come see today!
Location
State GA
County Houston
Rooms
Basement None
Dining Room Separate Room
Interior
Interior Features Tray Ceiling(s), Vaulted Ceiling(s), High Ceilings, Double Vanity, Separate Shower, Walk-In Closet(s), In-Law Floorplan, Master On Main Level, Roommate Plan, Split Bedroom Plan
Heating Electric, Central, Heat Pump
Cooling Electric, Ceiling Fan(s), Central Air, Heat Pump, Window Unit(s)
Flooring Hardwood, Tile, Carpet
Fireplaces Number 1
Fireplaces Type Living Room, Factory Built, Gas Starter, Gas Log
Fireplace Yes
Appliance Electric Water Heater, Convection Oven, Dishwasher, Disposal, Microwave, Oven/Range (Combo), Refrigerator, Stainless Steel Appliance(s)
Laundry Common Area, Mud Room
Exterior
Exterior Feature Sprinkler System
Parking Features Attached, Garage Door Opener, Garage, Kitchen Level, Parking Pad, RV/Boat Parking, Side/Rear Entrance
Garage Spaces 4.0
Fence Fenced, Back Yard, Privacy
Community Features Street Lights
Utilities Available Underground Utilities, Cable Available, High Speed Internet
View Y/N No
Roof Type Composition
Total Parking Spaces 4
Garage Yes
Private Pool No
Building
Lot Description Level
Faces I-75 S to Hwy 96. Left off exit. Right onto Danny Carpenter, right onto Hathersage. Home will be on right.
Sewer Septic Tank
Water Public
Structure Type Brick,Block,Vinyl Siding
New Construction No
Schools
Elementary Schools Perdue Primary/Elementary
Middle Schools Mossy Creek
High Schools Houston County
Others
HOA Fee Include Other
Tax ID 00052C 012000
Security Features Carbon Monoxide Detector(s),Smoke Detector(s)
Acceptable Financing Cash, Conventional, FHA, Fannie Mae Approved, Freddie Mac Approved, VA Loan
Listing Terms Cash, Conventional, FHA, Fannie Mae Approved, Freddie Mac Approved, VA Loan
Special Listing Condition Resale
Read Less

© 2025 Georgia Multiple Listing Service. All Rights Reserved.



