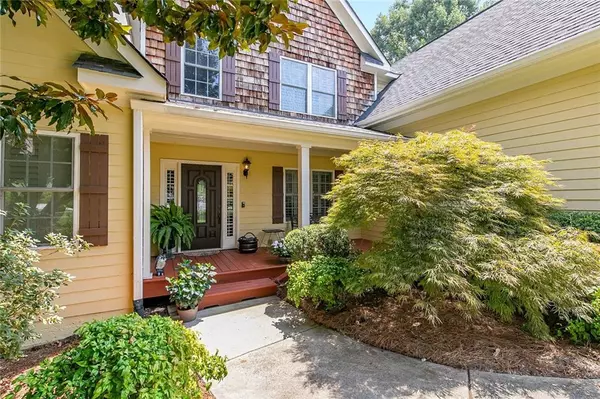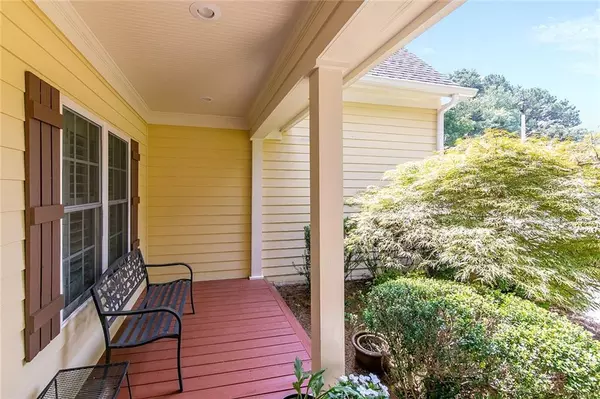For more information regarding the value of a property, please contact us for a free consultation.
1806 Magnolia Bluff WAY Duluth, GA 30097
Want to know what your home might be worth? Contact us for a FREE valuation!

Our team is ready to help you sell your home for the highest possible price ASAP
Key Details
Sold Price $675,000
Property Type Single Family Home
Sub Type Single Family Residence
Listing Status Sold
Purchase Type For Sale
Square Footage 6,301 sqft
Price per Sqft $107
Subdivision Old Peachtree Plantation
MLS Listing ID 6942984
Sold Date 03/03/22
Style European, Traditional
Bedrooms 5
Full Baths 4
Half Baths 1
Construction Status Resale
HOA Y/N No
Year Built 2004
Annual Tax Amount $8,253
Tax Year 2020
Lot Size 0.670 Acres
Acres 0.67
Property Description
Be the envy of your neighbors. So much for so little for a custom built beauty. Gorgeous vaulted Family Room w/heart of pine hardwood floors. Elegant Keeping Rm w/2nd FP joins the Kitchen and is certain to be the gathering place. The chef will fall in love with the huge Kit. Amenities include a center island/Bkfst Bar, SS Appliances w/Dbl Oven, Granite Counters, & much more. Master on the main features the 3rd FP, Spa Bath, and huge Walk-in Closet. 2nd floor teen suite. Finished terrace level includes a Media Rm, Office, Bedroom, & Full Bath. Entertainer's dream deck runs the full width of the home. Enjoy a cup of coffee and view nature with complete privacy. Absolutely pristine condition.
Location
State GA
County Gwinnett
Lake Name None
Rooms
Bedroom Description Master on Main
Other Rooms None
Basement Bath/Stubbed, Daylight, Finished Bath, Full
Main Level Bedrooms 1
Dining Room Separate Dining Room
Interior
Interior Features Entrance Foyer, High Ceilings 9 ft Main, High Speed Internet, Tray Ceiling(s), Walk-In Closet(s)
Heating Electric, Zoned
Cooling Ceiling Fan(s), Central Air
Flooring Carpet, Hardwood
Fireplaces Type Family Room, Keeping Room
Window Features None
Appliance Dishwasher, Disposal, Gas Cooktop, Gas Oven, Gas Water Heater, Microwave
Laundry Laundry Room
Exterior
Exterior Feature None
Parking Features Garage
Garage Spaces 2.0
Fence None
Pool None
Community Features Homeowners Assoc, Pool, Sidewalks, Street Lights, Tennis Court(s)
Utilities Available Cable Available
Waterfront Description None
View Other
Roof Type Composition
Street Surface Other
Accessibility None
Handicap Access None
Porch Deck, Rear Porch
Total Parking Spaces 2
Building
Lot Description Cul-De-Sac, Private
Story Two
Foundation Concrete Perimeter
Sewer Public Sewer
Water Public
Architectural Style European, Traditional
Level or Stories Two
Structure Type Brick Front, Cement Siding
New Construction No
Construction Status Resale
Schools
Elementary Schools Parsons
Middle Schools Hull
High Schools Peachtree Ridge
Others
HOA Fee Include Reserve Fund, Swim/Tennis
Senior Community no
Restrictions true
Tax ID R7199 123
Ownership Fee Simple
Financing no
Special Listing Condition None
Read Less

Bought with PalmerHouse Properties



