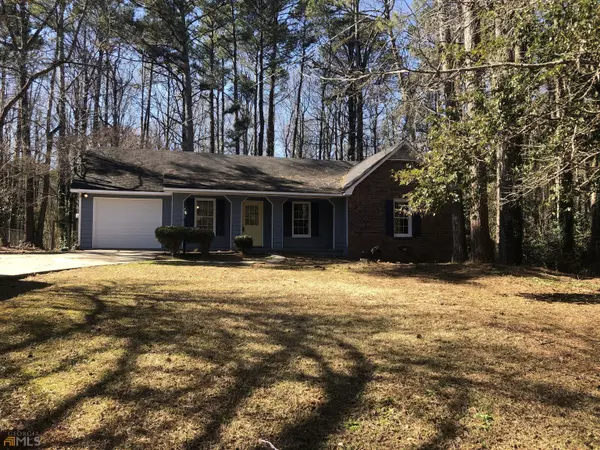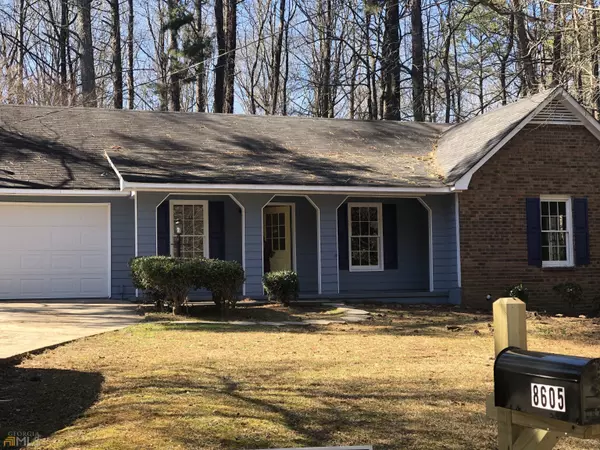For more information regarding the value of a property, please contact us for a free consultation.
8605 Collins Dr. Jonesboro, GA 30238
Want to know what your home might be worth? Contact us for a FREE valuation!

Our team is ready to help you sell your home for the highest possible price ASAP
Key Details
Sold Price $235,000
Property Type Single Family Home
Sub Type Single Family Residence
Listing Status Sold
Purchase Type For Sale
Square Footage 1,282 sqft
Price per Sqft $183
Subdivision Hearth Stone
MLS Listing ID 10019418
Sold Date 03/08/22
Style Ranch
Bedrooms 3
Full Baths 2
HOA Y/N No
Originating Board Georgia MLS 2
Year Built 1987
Annual Tax Amount $1,703
Tax Year 2020
Lot Size 0.610 Acres
Acres 0.61
Lot Dimensions 26571.6
Property Description
Must see this charming home located in a quiet established neighborhood. This is a totally renovated charismatic ranch style home. 3 bedroom, 2 bathrooms, living room, it has a wood-burning fireplace to create a cozy, embracing environment. It has a welcoming eat-in kitchen with new granite countertops, new cabinets, new flooring, and new appliances. A spacious laundry room off the kitchen. The main bedroom is equipped with a walk-in closet and has a convenient private full bathroom. Freshly painted walls are throughout the home. Bright new carpet has been placed in bedrooms. The front and back yard is spacious for events or private enjoyment. Patio landing in the back is great for cooking out. Don't miss out! This home will not last long.
Location
State GA
County Clayton
Rooms
Other Rooms Kennel/Dog Run
Basement None
Interior
Interior Features Tile Bath, Master On Main Level
Heating Natural Gas, Central, Forced Air
Cooling Electric, Ceiling Fan(s), Central Air
Flooring Tile, Carpet, Laminate
Fireplaces Number 1
Fireplaces Type Living Room, Factory Built, Gas Starter
Fireplace Yes
Appliance Gas Water Heater, Dishwasher, Oven/Range (Combo)
Laundry Other
Exterior
Parking Features Attached, Garage Door Opener, Garage, Kitchen Level, Parking Pad
Community Features Street Lights
Utilities Available Electricity Available, Natural Gas Available, Water Available
View Y/N No
Roof Type Composition
Garage Yes
Private Pool No
Building
Lot Description Cul-De-Sac, Level
Faces From downtown: travel 75S to exit HWY 138, turn right off exit towards Jonesboro, cross Walt Stephen, turn left onto Hilltop, turn right on HearthStone Way, turn right onto Collins. House is on the left
Foundation Slab
Sewer Septic Tank
Water Public
Structure Type Press Board
New Construction No
Schools
Elementary Schools Suder
Middle Schools Mundys Mill
High Schools Jonesboro
Others
HOA Fee Include None
Tax ID 1201C5 A041
Security Features Smoke Detector(s)
Acceptable Financing Cash, Conventional, FHA, VA Loan
Listing Terms Cash, Conventional, FHA, VA Loan
Special Listing Condition Updated/Remodeled
Read Less

© 2025 Georgia Multiple Listing Service. All Rights Reserved.



