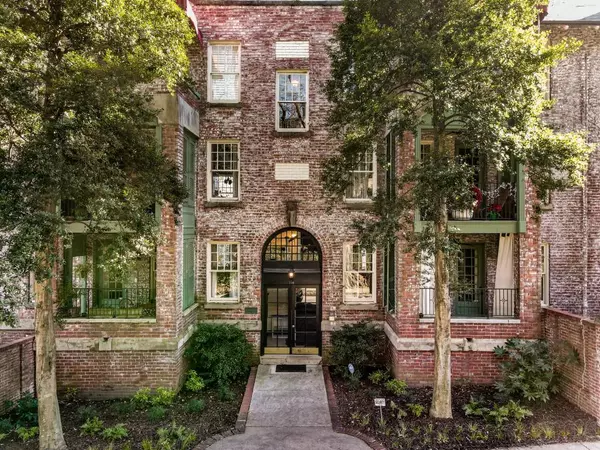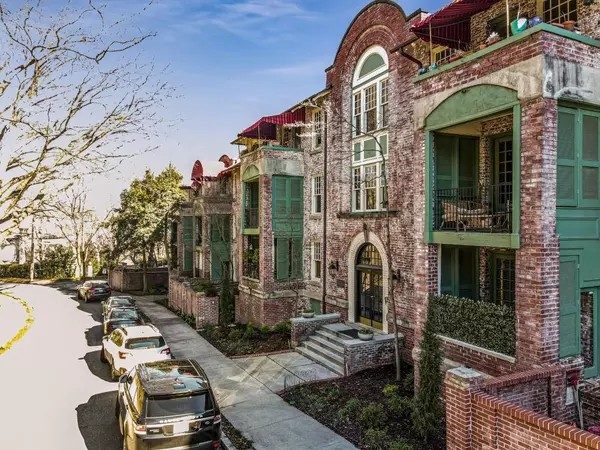For more information regarding the value of a property, please contact us for a free consultation.
116 Lafayette DR NE #17 Atlanta, GA 30309
Want to know what your home might be worth? Contact us for a FREE valuation!

Our team is ready to help you sell your home for the highest possible price ASAP
Key Details
Sold Price $510,000
Property Type Condo
Sub Type Condominium
Listing Status Sold
Purchase Type For Sale
Square Footage 1,136 sqft
Price per Sqft $448
Subdivision Ansley House
MLS Listing ID 6991671
Sold Date 03/07/22
Style Mid-Rise (up to 5 stories)
Bedrooms 2
Full Baths 1
Construction Status Resale
HOA Fees $440
HOA Y/N Yes
Year Built 1920
Annual Tax Amount $3,256
Tax Year 2020
Lot Size 1,132 Sqft
Acres 0.026
Property Description
Charm Galore in Atlanta's premier neighborhood, Ansley Park. The Historic Ansley House is located just steps from Piedmont Park and Winn Park and while in the heart if everything, it also offers a peaceful setting on a quiet tree lined street. Unit 17 is a prime 2nd floor end unit with windows on 3 sides, 10 foot ceiling, hardwood floors throughout, generous sized bedrooms, renovated kitchen and bath, a large covered patio with shutters, rear porch and access to the rear parking lot, and a separate storage unit in the basement, #17. If you are looking for charm and convenience in one of the best neighborhoods in the entire South, look no further.
Location
State GA
County Fulton
Lake Name None
Rooms
Bedroom Description Split Bedroom Plan
Other Rooms None
Basement Exterior Entry
Main Level Bedrooms 2
Dining Room Open Concept
Interior
Interior Features Entrance Foyer, High Ceilings 10 ft Main, Low Flow Plumbing Fixtures
Heating Forced Air
Cooling Central Air
Flooring Hardwood
Fireplaces Type None
Window Features None
Appliance Dishwasher, Dryer, Gas Range, Refrigerator, Washer
Laundry In Bathroom, Other
Exterior
Exterior Feature Balcony, Private Front Entry, Private Rear Entry, Storage
Parking Features Parking Lot
Fence None
Pool None
Community Features Near Beltline, Near Marta, Near Schools, Near Shopping
Utilities Available Cable Available, Electricity Available, Natural Gas Available
Waterfront Description None
View City
Roof Type Composition
Street Surface Paved
Accessibility None
Handicap Access None
Porch Covered, Front Porch, Rear Porch
Total Parking Spaces 1
Building
Lot Description Other
Story One
Foundation Slab
Sewer Public Sewer
Water Public
Architectural Style Mid-Rise (up to 5 stories)
Level or Stories One
Structure Type Brick 4 Sides
New Construction No
Construction Status Resale
Schools
Elementary Schools Morningside-
Middle Schools David T Howard
High Schools Midtown
Others
HOA Fee Include Maintenance Structure, Maintenance Grounds, Reserve Fund, Sewer, Termite, Trash, Water
Senior Community no
Restrictions false
Tax ID 17 010500150167
Ownership Condominium
Financing no
Special Listing Condition None
Read Less

Bought with Ansley Real Estate



