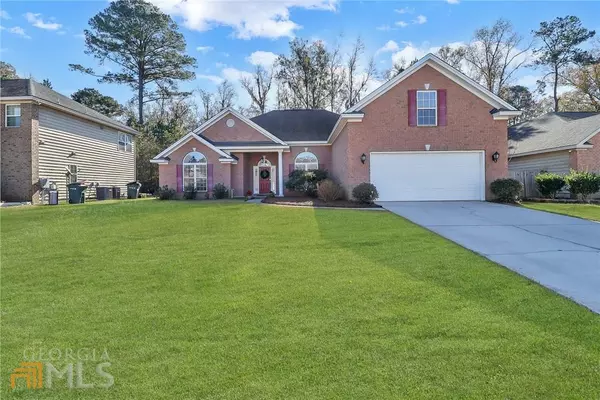For more information regarding the value of a property, please contact us for a free consultation.
127 Iron Horse Savannah, GA 31419
Want to know what your home might be worth? Contact us for a FREE valuation!

Our team is ready to help you sell your home for the highest possible price ASAP
Key Details
Sold Price $367,000
Property Type Single Family Home
Sub Type Single Family Residence
Listing Status Sold
Purchase Type For Sale
Square Footage 2,784 sqft
Price per Sqft $131
Subdivision Sweetwater Station
MLS Listing ID 10008117
Sold Date 03/09/22
Style Ranch
Bedrooms 5
Full Baths 2
Half Baths 1
HOA Y/N Yes
Originating Board Georgia MLS 2
Year Built 2007
Annual Tax Amount $4,719
Tax Year 2019
Lot Size 9,147 Sqft
Acres 0.21
Lot Dimensions 9147.6
Property Description
Executive Home In Sweetwater Station! Immaculate 5 Bedroom 2 1/2 Bath Home! 4 Bedrooms on First Floor, and HUGE Bedroom on 2nd Floor Over Garage! Wood Floors In Foyer and Formal Dining Room! Wainscoting In Formal Dining Room! High Ceilings and Beautiful Crown Molding! Formal Dining Room! Formal Living Room! Den - has Pet Door Ready For Your Furry Friend! Living Room and Den have Double Sided Fire Place! Ceramic Tile Flooring Throughout Kitchen and Eat In Kitchen! French Doors Separating the Guest Bedrooms From Living Room! Amazing Cooks Kitchen! Tons Of Cabinets and Counter Top Space! Breakfast Bar! Eat In Kitchen! Stainless Steel Appliances Include French Door Fridge with Ice and Water in the Door! Smooth Top Stove! Dishwasher! Microwave! Disposer! Kitchen Pantry! Master Bath Has Big Jetted Tub! Separate Shower! Double Vanities! His and Hers Walk In Closets! Big Laundry Room! Front Loading Washer and Dryer Included! 2 Car Garage! Fenced Yard!
Location
State GA
County Chatham
Rooms
Basement None
Interior
Interior Features Double Vanity, Other, Separate Shower, Walk-In Closet(s), Master On Main Level, Split Bedroom Plan
Heating Electric, Central
Cooling Electric, Central Air
Flooring Other
Fireplaces Number 1
Fireplace Yes
Appliance Electric Water Heater, Dryer, Washer, Dishwasher, Disposal, Microwave, Oven/Range (Combo), Refrigerator, Stainless Steel Appliance(s)
Laundry Other
Exterior
Parking Features Attached, Garage Door Opener, Garage
Community Features None
Utilities Available Cable Available, Sewer Connected
View Y/N No
Roof Type Composition
Garage Yes
Private Pool No
Building
Lot Description Private
Faces Abercorn to Sweetwater Station Drive, turn left onto Iron Horse Spur
Sewer Public Sewer
Water Public
Structure Type Brick,Vinyl Siding
New Construction No
Schools
Elementary Schools Southwest
Middle Schools Southwest
High Schools Windsor Forest
Others
HOA Fee Include None
Tax ID 21004A01014
Special Listing Condition Resale
Read Less

© 2025 Georgia Multiple Listing Service. All Rights Reserved.



