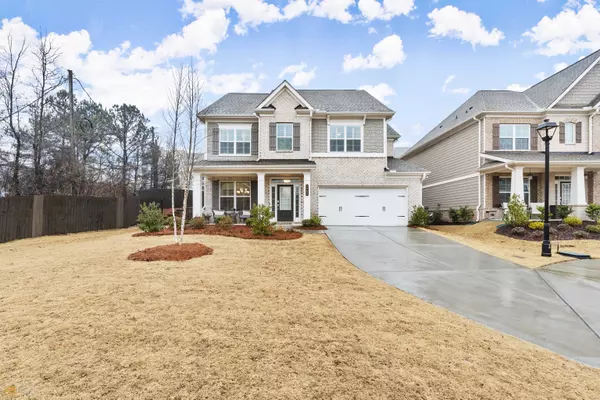For more information regarding the value of a property, please contact us for a free consultation.
3253 Cambridge Duluth, GA 30096
Want to know what your home might be worth? Contact us for a FREE valuation!

Our team is ready to help you sell your home for the highest possible price ASAP
Key Details
Sold Price $615,000
Property Type Single Family Home
Sub Type Single Family Residence
Listing Status Sold
Purchase Type For Sale
Square Footage 3,188 sqft
Price per Sqft $192
Subdivision South On Main
MLS Listing ID 10019613
Sold Date 03/09/22
Style Brick 4 Side,Craftsman
Bedrooms 4
Full Baths 3
HOA Fees $190
HOA Y/N Yes
Originating Board Georgia MLS 2
Year Built 2020
Annual Tax Amount $6,106
Tax Year 2021
Lot Size 8,276 Sqft
Acres 0.19
Lot Dimensions 8276.4
Property Description
WELCOME HOME to your better-than-new Lennar-built beauty just around the corner from Downtown Duluth! Enter in and be swept away by the gorgeous hardwood floors and the wide open floorplan! The white chefas kitchen, with grand-sized island and stainless steel appliances, overlooks the large, yet cozy, great room that boasts coffered ceilings, gas-log fireplace, and fabulous built-ins. Donat miss all the beautiful plantation shutters throughout! Enjoy the covered patio while you let your fur, or non-fur, babies run around safely in the fenced backyard. The guest room on the main floor is a huge BONUS and there is an actual other BONUS room at the top of the stairs - think second den, play room, office, etc.. The oversized primary bedroom with trey ceilings really takes your breath away, and before you can recover, the size of the primary closet knocks you out once again. HOA fees include lawn maintenance and fitness center/clubhouse amenities.
Location
State GA
County Gwinnett
Rooms
Basement None
Dining Room Separate Room
Interior
Interior Features Bookcases, Double Vanity, High Ceilings, Separate Shower, Soaking Tub, Tray Ceiling(s), Walk-In Closet(s)
Heating Central
Cooling Ceiling Fan(s), Central Air
Flooring Carpet, Hardwood, Tile
Fireplaces Number 1
Fireplaces Type Gas Log
Fireplace Yes
Appliance Cooktop, Dishwasher, Disposal, Dryer, Gas Water Heater, Microwave, Oven, Refrigerator, Stainless Steel Appliance(s), Washer
Laundry In Hall, Upper Level
Exterior
Parking Features Garage
Garage Spaces 2.0
Fence Back Yard
Community Features Clubhouse, Fitness Center
Utilities Available Cable Available, Electricity Available, High Speed Internet, Natural Gas Available
View Y/N No
Roof Type Composition
Total Parking Spaces 2
Garage Yes
Private Pool No
Building
Lot Description Level
Faces I-85 North to Exit 104, L onto Pleasant Hill Rd, Merge onto US-23 N/Buford Hwy for approx 1 mile, L onto S Peachtree St, L onto Hardy St, Cross RR Tracks and L onto Hill St, R onto Davenport, R onto Cambridge... Home at end of street!
Foundation Slab
Sewer Public Sewer
Water Public
Structure Type Brick,Concrete,Wood Siding
New Construction No
Schools
Elementary Schools Chattahoochee
Middle Schools Coleman
High Schools Duluth
Others
HOA Fee Include Maintenance Grounds,Management Fee,Reserve Fund
Tax ID R6293 464
Acceptable Financing Cash, Conventional, FHA
Listing Terms Cash, Conventional, FHA
Special Listing Condition Resale
Read Less

© 2025 Georgia Multiple Listing Service. All Rights Reserved.



