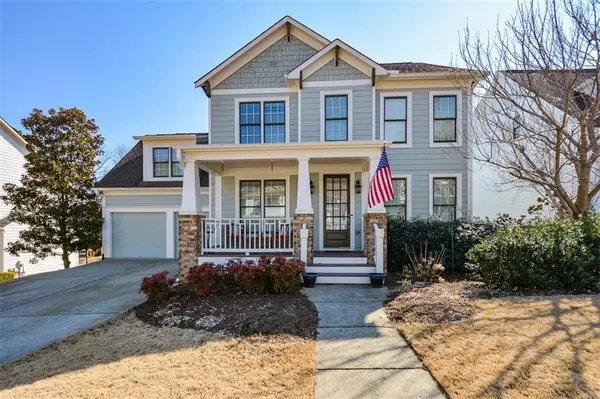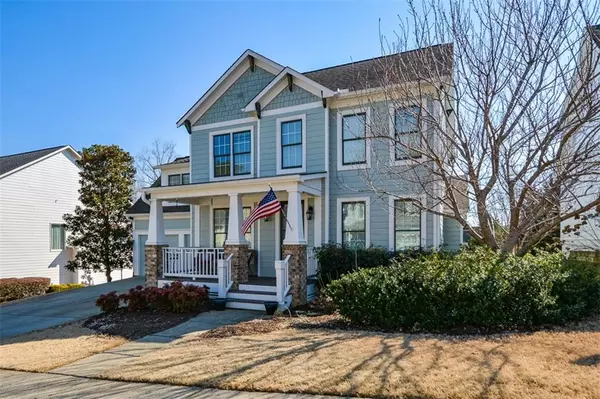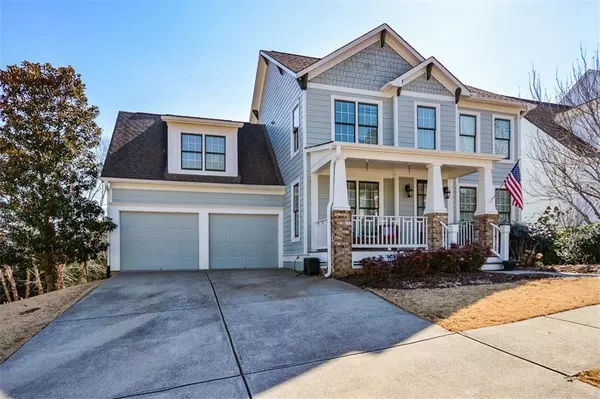For more information regarding the value of a property, please contact us for a free consultation.
104 Laurel ST Canton, GA 30114
Want to know what your home might be worth? Contact us for a FREE valuation!

Our team is ready to help you sell your home for the highest possible price ASAP
Key Details
Sold Price $515,000
Property Type Single Family Home
Sub Type Single Family Residence
Listing Status Sold
Purchase Type For Sale
Square Footage 3,555 sqft
Price per Sqft $144
Subdivision River Green
MLS Listing ID 7001996
Sold Date 03/08/22
Style Craftsman, Traditional
Bedrooms 5
Full Baths 3
Half Baths 1
Construction Status Resale
HOA Fees $900
HOA Y/N Yes
Year Built 2004
Annual Tax Amount $3,899
Tax Year 2021
Lot Size 9,583 Sqft
Acres 0.22
Property Description
Curb appeal plus! This craftsman style home is simply perfect offering a rocking chair front porch, & hardwood floors throughout the main. This open floor plan has large living room w/built-in bookcases flanking fireplace & shiplapped accent wall. Kitchen offers new granite countertops, white cabinets, tile back splash, ss & black appliances & perfect pantry. Separate dining room & beautiful relaxing screened in porch for morning coffee or evening cocktails. The second floor offers large laundry room, two perfect sized bedrooms w/large closets, & a larger bedroom or game room. Master bedroom is perfect w/his & her closets. Master bath offers double bowl vanity & large shower w/tall door entry w/beautiful ceramic tile. The finished basement offers a fabulous second family room for entertaining styled w/brick & more built-in bookcases, & wet bar. A full bathroom & bedroom for guests. Level backyard completes this beautiful home and is walking distance to one of the community pools. The community also offers playgrounds and walking paths.
Location
State GA
County Cherokee
Lake Name None
Rooms
Bedroom Description Split Bedroom Plan
Other Rooms None
Basement Daylight, Finished, Finished Bath, Full
Dining Room Separate Dining Room
Interior
Interior Features Bookcases, Disappearing Attic Stairs, Walk-In Closet(s)
Heating Central, Zoned
Cooling Central Air, Zoned
Flooring Carpet, Hardwood
Fireplaces Number 2
Fireplaces Type Basement, Factory Built, Family Room
Window Features Double Pane Windows
Appliance Dishwasher, Gas Cooktop, Microwave, Refrigerator
Laundry Laundry Room, Upper Level
Exterior
Exterior Feature Other
Parking Features Garage
Garage Spaces 2.0
Fence None
Pool None
Community Features Clubhouse, Park, Playground, Pool
Utilities Available Cable Available, Natural Gas Available
Waterfront Description None
View Other
Roof Type Composition
Street Surface Asphalt
Accessibility None
Handicap Access None
Porch Screened
Total Parking Spaces 2
Building
Lot Description Back Yard, Level
Story Two
Foundation Concrete Perimeter
Sewer Public Sewer
Water Public
Architectural Style Craftsman, Traditional
Level or Stories Two
Structure Type Cement Siding
New Construction No
Construction Status Resale
Schools
Elementary Schools J. Knox
Middle Schools Teasley
High Schools Cherokee
Others
Senior Community no
Restrictions false
Tax ID 14N12D 115
Special Listing Condition None
Read Less

Bought with EXP Realty, LLC.



