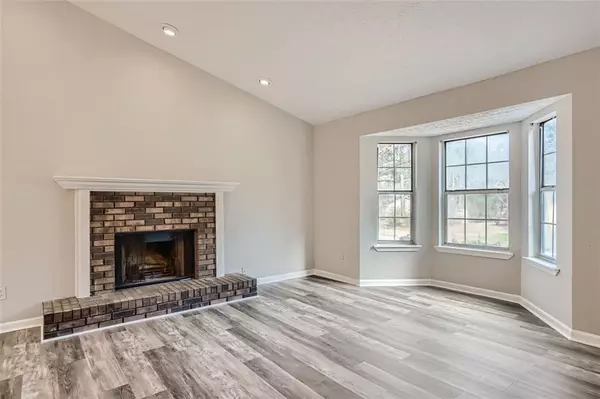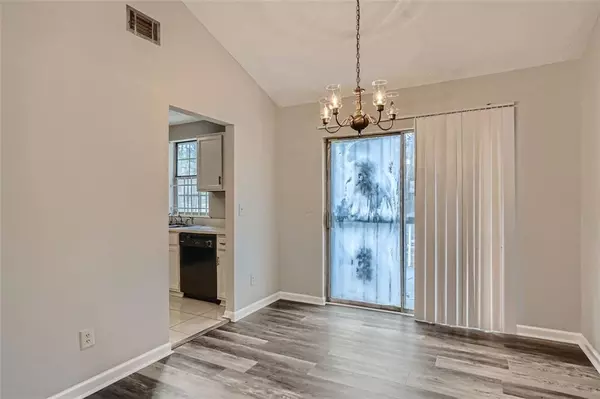For more information regarding the value of a property, please contact us for a free consultation.
668 Alex WAY SW Atlanta, GA 30331
Want to know what your home might be worth? Contact us for a FREE valuation!

Our team is ready to help you sell your home for the highest possible price ASAP
Key Details
Sold Price $246,800
Property Type Single Family Home
Sub Type Single Family Residence
Listing Status Sold
Purchase Type For Sale
Square Footage 1,505 sqft
Price per Sqft $163
Subdivision Wilson Mill Meadowa
MLS Listing ID 7000809
Sold Date 03/10/22
Style A-Frame
Bedrooms 3
Full Baths 2
Construction Status Resale
HOA Y/N No
Year Built 1987
Annual Tax Amount $516
Tax Year 2020
Lot Size 10,375 Sqft
Acres 0.2382
Property Description
Best and Final, Thursday, February 24 @5pm.
Welcome home! Located in SW Atlanta, this three bedroom, two bath detached home is ready for its new owners. Sitting on a corner lot, this home has a nice size yard to play, a very young roof (3.5 years old) and strong bones. With a total 1500 sq ft, this cozy home seems larger than it is. The first floor features a living room, dining room and small eat in kitchen, two bedrooms and a full bathroom. The lower level features the master bedroom with an ensuite bathroom. Close to I285, I20, and Cascade shopping, this home is minutes from the airport and downtown Atlanta. Also, MARTA friendly. Access to MARTA Bus 856 from 6:15AM to 12:15AM. As some cosmetics are needed, bring your vision and make this home yours. This is a great starter home. Georgia Dream, VA, Conventional, and Cash offers accepted. No FHA/As IS Use preferred lender Laura Ortiz, with Supreme and receive a $1000 incentive.
Location
State GA
County Fulton
Lake Name None
Rooms
Bedroom Description Other
Other Rooms None
Basement Daylight
Main Level Bedrooms 2
Dining Room Dining L
Interior
Interior Features Walk-In Closet(s)
Heating Central
Cooling Central Air
Flooring Other
Fireplaces Number 1
Fireplaces Type Living Room
Window Features None
Appliance Gas Cooktop, Gas Oven
Laundry Lower Level
Exterior
Exterior Feature Private Front Entry
Parking Features Garage
Garage Spaces 1.0
Fence Back Yard
Pool None
Community Features None
Utilities Available Electricity Available, Natural Gas Available
Waterfront Description None
View City
Roof Type Shingle
Street Surface Paved
Accessibility Accessible Kitchen, Accessible Kitchen Appliances
Handicap Access Accessible Kitchen, Accessible Kitchen Appliances
Porch Deck
Total Parking Spaces 1
Building
Lot Description Back Yard, Corner Lot
Story One and One Half
Foundation None
Sewer Public Sewer
Water Public
Architectural Style A-Frame
Level or Stories One and One Half
Structure Type Asbestos, Frame
New Construction No
Construction Status Resale
Schools
Elementary Schools Miles
Middle Schools Jean Childs Young
High Schools Benjamin E. Mays
Others
Senior Community no
Restrictions false
Tax ID 14F002500050548
Ownership Fee Simple
Special Listing Condition None
Read Less

Bought with BHGRE Metro Brokers



