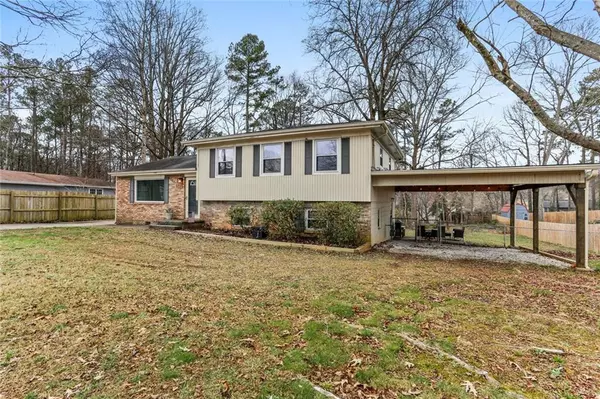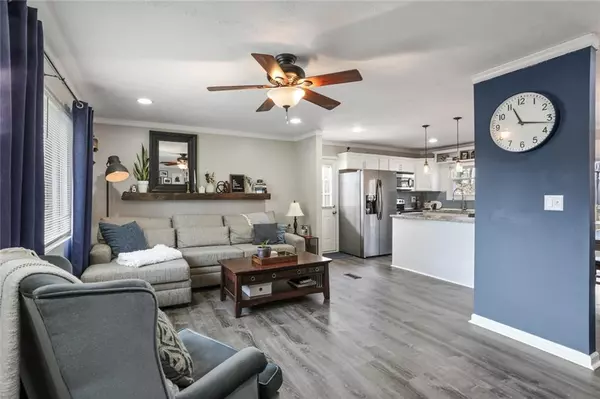For more information regarding the value of a property, please contact us for a free consultation.
672 Village Lane DR SW Marietta, GA 30060
Want to know what your home might be worth? Contact us for a FREE valuation!

Our team is ready to help you sell your home for the highest possible price ASAP
Key Details
Sold Price $380,000
Property Type Single Family Home
Sub Type Single Family Residence
Listing Status Sold
Purchase Type For Sale
Square Footage 1,861 sqft
Price per Sqft $204
Subdivision Village Lane
MLS Listing ID 6990782
Sold Date 03/15/22
Style Traditional
Bedrooms 3
Full Baths 2
Construction Status Resale
HOA Y/N No
Year Built 1972
Annual Tax Amount $2,054
Tax Year 2020
Lot Size 10,497 Sqft
Acres 0.241
Property Description
New Listing in Marietta within minutes of The Battery! Great location and well-cared for home in established neighborhood. This home was renovated in 2017 (new kitchen, carpet, paint); owner has made additional improvements including back deck added in 2018, brand new HVAC (air and furnace) and smart thermostat installed in 2021, dishwasher installed in 2020, and new flooring in main living and kitchen area (Nov 2021). The updated bathroom off the hall connects to one of the secondary bedrooms and was updated in late 2019. The large, fenced backyard is ideal for entertaining or enjoying your morning coffee or tea on back deck; also includes a patio off the lower level living space. Lots of space for outdoor fun. Exceptional roommate floor plan; two entrances, two parking areas, two outdoor sitting areas and living spaces on main floor and downstairs. Waterproofed crawl space perfect for extra storage; interior access. This home is conveniently located minutes from Marietta Square, Smyrna Village, Truist Park, Kennesaw Mtn Natl Park, Silver Comet Trail, and plenty of shopping and dining! Great location! Schedule your showing today!
Location
State GA
County Cobb
Lake Name None
Rooms
Bedroom Description Other
Other Rooms Outbuilding
Basement Crawl Space, Daylight, Driveway Access, Exterior Entry, Finished, Interior Entry
Dining Room Great Room, Open Concept
Interior
Interior Features High Speed Internet
Heating Forced Air, Natural Gas
Cooling Central Air
Flooring Carpet, Vinyl
Fireplaces Type None
Window Features None
Appliance Dishwasher, Disposal, Electric Range, Microwave, Refrigerator
Laundry Lower Level
Exterior
Exterior Feature Private Yard, Rain Gutters, Storage
Parking Features Carport, Driveway, Kitchen Level, Level Driveway
Fence Back Yard, Chain Link, Fenced
Pool None
Community Features Near Schools, Near Shopping, Other
Utilities Available Cable Available, Electricity Available, Natural Gas Available, Phone Available, Sewer Available, Water Available
Waterfront Description None
View Other
Roof Type Composition
Street Surface Paved
Accessibility None
Handicap Access None
Porch Deck, Patio, Rear Porch
Total Parking Spaces 2
Building
Lot Description Back Yard, Front Yard, Level
Story Multi/Split
Foundation Concrete Perimeter
Sewer Public Sewer
Water Public
Architectural Style Traditional
Level or Stories Multi/Split
Structure Type Brick Front, Frame
New Construction No
Construction Status Resale
Schools
Elementary Schools Birney
Middle Schools Floyd
High Schools Osborne
Others
Senior Community no
Restrictions false
Tax ID 17005300290
Special Listing Condition None
Read Less

Bought with Keller Williams Realty Peachtree Rd.



