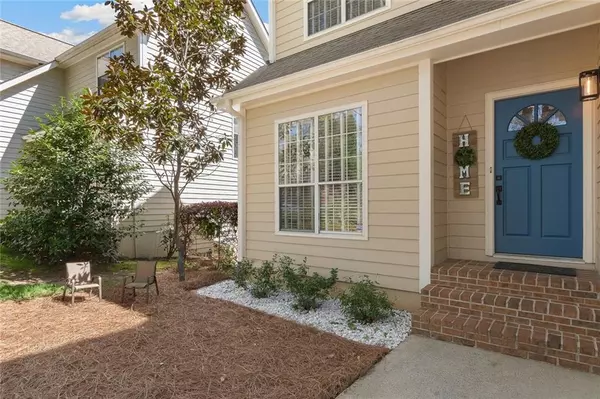For more information regarding the value of a property, please contact us for a free consultation.
2433 Oostanaula DR NE Brookhaven, GA 30319
Want to know what your home might be worth? Contact us for a FREE valuation!

Our team is ready to help you sell your home for the highest possible price ASAP
Key Details
Sold Price $892,435
Property Type Single Family Home
Sub Type Single Family Residence
Listing Status Sold
Purchase Type For Sale
Square Footage 3,102 sqft
Price per Sqft $287
Subdivision Brookhaven Fields
MLS Listing ID 6989905
Sold Date 03/07/22
Style Traditional
Bedrooms 4
Full Baths 3
Half Baths 1
Construction Status Resale
HOA Y/N No
Year Built 1989
Annual Tax Amount $9,920
Tax Year 2021
Lot Size 8,712 Sqft
Acres 0.2
Property Description
Ideal location in the heart of Brookhaven. Easy walkability to shops and restaurants of Dresden Drive. Desirable street with no cut through traffic; located near wetland preserve. Natural light throughout, private entry in-law/au pair suite with kitchenette and private bath. Screened in porch, gas grill on deck, large media room in basement which opens up to spacious backyard, 240 Volt NEMA 14-50 outlet for Electric vehicle charging. Agent related to seller. PRICED TO SELL!!!
House will be available for showing starting February 5, 2022.
Location
State GA
County Dekalb
Lake Name None
Rooms
Bedroom Description In-Law Floorplan
Other Rooms None
Basement Daylight, Exterior Entry, Finished, Finished Bath, Full, Interior Entry
Dining Room Dining L, Open Concept
Interior
Interior Features Bookcases, Cathedral Ceiling(s), Walk-In Closet(s)
Heating Natural Gas
Cooling Ceiling Fan(s), Heat Pump, Zoned
Flooring Carpet, Ceramic Tile, Hardwood
Fireplaces Number 1
Fireplaces Type Gas Log, Living Room
Window Features Skylight(s)
Appliance Dishwasher, Disposal, ENERGY STAR Qualified Appliances, Gas Oven, Gas Range, Gas Water Heater, Microwave, Refrigerator, Self Cleaning Oven
Laundry Common Area, In Hall, Main Level, Other
Exterior
Exterior Feature Gas Grill, Private Front Entry, Private Rear Entry, Private Yard
Parking Features Attached, Driveway, Garage, Garage Door Opener
Garage Spaces 1.0
Fence Back Yard, Fenced, Privacy, Wood
Pool None
Community Features Near Marta, Near Shopping, Park, Playground, Public Transportation, Restaurant
Utilities Available Electricity Available, Natural Gas Available, Sewer Available, Underground Utilities, Water Available
Waterfront Description None
View Other
Roof Type Shingle
Street Surface Concrete
Accessibility None
Handicap Access None
Porch Deck, Rear Porch, Screened
Total Parking Spaces 3
Building
Lot Description Back Yard, Front Yard, Private
Story Three Or More
Foundation Concrete Perimeter
Sewer Public Sewer
Water Public
Architectural Style Traditional
Level or Stories Three Or More
Structure Type Wood Siding
New Construction No
Construction Status Resale
Schools
Elementary Schools Ashford Park
Middle Schools Chamblee
High Schools Chamblee Charter
Others
Senior Community no
Restrictions false
Tax ID 18 238 09 020
Ownership Fee Simple
Financing yes
Special Listing Condition None
Read Less

Bought with Bolst, Inc.



