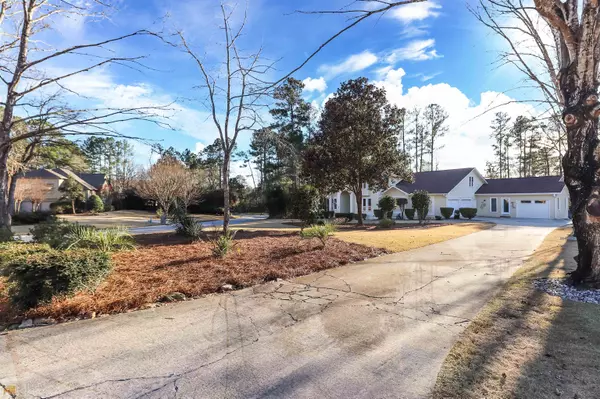For more information regarding the value of a property, please contact us for a free consultation.
101 Tamerlane Peachtree City, GA 30269
Want to know what your home might be worth? Contact us for a FREE valuation!

Our team is ready to help you sell your home for the highest possible price ASAP
Key Details
Sold Price $675,000
Property Type Single Family Home
Sub Type Single Family Residence
Listing Status Sold
Purchase Type For Sale
Square Footage 3,596 sqft
Price per Sqft $187
Subdivision Tamerlane
MLS Listing ID 20014379
Sold Date 03/18/22
Style Traditional
Bedrooms 5
Full Baths 4
HOA Y/N No
Originating Board Georgia MLS 2
Year Built 1988
Annual Tax Amount $5,258
Tax Year 2020
Lot Size 1.000 Acres
Acres 1.0
Lot Dimensions 1
Property Description
Unique property with master on the main along with a new, beautiful, in-law suite addition also on the main. Open floorplan with stone fireplace and hardwood flooring throughout the main. Upstairs two bedrooms and large bonus (or 3rd bedroom) with new carpet. Off the back of house, a large, screened porch with seasonal removable windows overlooking in-ground pool. In-law suite, with den, kitchenet, walk-in shower, oversized closet w/ washer/dryer, bedroom and private screened porch. Two car garage plus half garage for golfcart or workshop along with recreational vehicle parking pad behind fenced backyard. One minute golf cart ride to Braelinn Golf Club and Fitness Center in addition to restaurants, schools, and shopping.
Location
State GA
County Fayette
Rooms
Other Rooms Second Garage
Basement None
Dining Room Separate Room
Interior
Interior Features Vaulted Ceiling(s), Double Vanity, Entrance Foyer, Soaking Tub, Separate Shower, Tile Bath, Walk-In Closet(s), In-Law Floorplan, Master On Main Level
Heating Natural Gas, Central, Zoned
Cooling Electric, Ceiling Fan(s), Central Air, Zoned
Flooring Hardwood, Tile, Carpet
Fireplaces Number 1
Fireplaces Type Family Room
Fireplace Yes
Appliance Gas Water Heater, Dryer, Washer, Cooktop, Dishwasher, Disposal, Ice Maker, Microwave, Oven, Refrigerator, Stainless Steel Appliance(s)
Laundry In Hall
Exterior
Parking Features Attached, Garage Door Opener, Garage, Parking Pad, RV/Boat Parking, Side/Rear Entrance
Garage Spaces 4.0
Fence Fenced, Back Yard
Pool In Ground, Salt Water
Community Features Golf, Fitness Center, Pool, Street Lights, Walk To Schools
Utilities Available Underground Utilities, Cable Available, Sewer Connected, Electricity Available, High Speed Internet, Natural Gas Available, Phone Available, Water Available
View Y/N No
Roof Type Composition
Total Parking Spaces 4
Garage Yes
Private Pool Yes
Building
Lot Description Cul-De-Sac, Level
Faces SR 74 South to Crosstown Rd turn left. Follow to 4-way stop and take right onto Peachtree Pkwy. Follow Peachtree Pkwy to Braelinn Rd and turn right. Follow appox 1 mile and Tamerlane subd on left.
Foundation Block
Sewer Public Sewer
Water Public
Structure Type Stucco
New Construction No
Schools
Elementary Schools Braelinn
Middle Schools Rising Starr
High Schools Starrs Mill
Others
HOA Fee Include None
Tax ID 060807040
Acceptable Financing Cash, Conventional, FHA, VA Loan
Listing Terms Cash, Conventional, FHA, VA Loan
Special Listing Condition Resale
Read Less

© 2025 Georgia Multiple Listing Service. All Rights Reserved.



