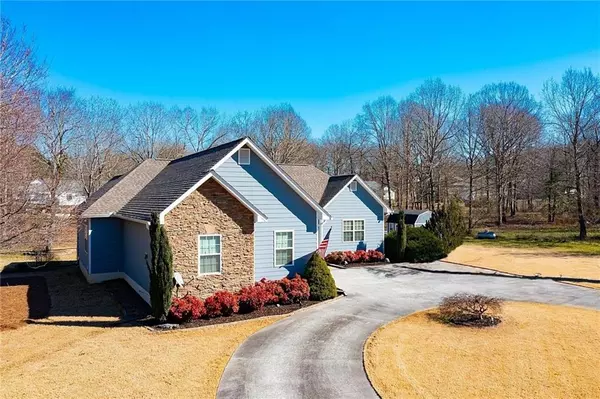For more information regarding the value of a property, please contact us for a free consultation.
116 Savannah ST SE Calhoun, GA 30701
Want to know what your home might be worth? Contact us for a FREE valuation!

Our team is ready to help you sell your home for the highest possible price ASAP
Key Details
Sold Price $300,000
Property Type Single Family Home
Sub Type Single Family Residence
Listing Status Sold
Purchase Type For Sale
Square Footage 1,720 sqft
Price per Sqft $174
Subdivision Oak Meadows
MLS Listing ID 7004067
Sold Date 03/18/22
Style Ranch
Bedrooms 3
Full Baths 2
Construction Status Resale
HOA Y/N No
Year Built 2004
Annual Tax Amount $2,100
Tax Year 2021
Lot Size 0.950 Acres
Acres 0.95
Property Description
Picture perfect & beautifully maintained! This adorable single story home awaits a lucky new owner! Located in a quiet neighborhood on a level and fully landscaped lot of nearly one acre and no HOA. A convenient circle drive invites you to this split bedroom floor plan home boasting a 2018 roof, gutters and HVAC! You will love the gorgeous kitchen, recently updated with granite countertops, raised bar, stylish backsplash, pull-down faucet & newer appliances! Hardwood or tile floors found throughout, solid surface counters in baths, vaulted ceilings, separate laundry room, extra large & newly refinished back deck, fenced backyard, matching storage shed & professionally encapsulated crawlspace! Equidistant to both Atlanta & Chattanooga, short drive to Dalton, Cartersville and Rome.
Location
State GA
County Gordon
Lake Name None
Rooms
Bedroom Description Master on Main, Split Bedroom Plan
Other Rooms Shed(s)
Basement Crawl Space
Main Level Bedrooms 3
Dining Room Separate Dining Room
Interior
Interior Features Disappearing Attic Stairs, Double Vanity, Entrance Foyer, High Ceilings 9 ft Main, Tray Ceiling(s), Walk-In Closet(s)
Heating Central, Electric, Forced Air
Cooling Ceiling Fan(s), Central Air
Flooring Ceramic Tile, Hardwood
Fireplaces Type None
Window Features Double Pane Windows
Appliance Dishwasher, Electric Range, Microwave, Self Cleaning Oven
Laundry Laundry Room, Main Level
Exterior
Exterior Feature Rain Gutters
Parking Features Attached, Driveway, Garage, Garage Door Opener, Garage Faces Side, Kitchen Level, Level Driveway
Garage Spaces 2.0
Fence Back Yard, Chain Link
Pool None
Community Features None
Utilities Available Cable Available, Electricity Available, Water Available
Waterfront Description None
View Other
Roof Type Composition
Street Surface Asphalt
Accessibility None
Handicap Access None
Porch Deck
Total Parking Spaces 8
Building
Lot Description Back Yard, Landscaped, Level
Story One
Foundation Concrete Perimeter
Sewer Septic Tank
Water Public
Architectural Style Ranch
Level or Stories One
Structure Type Cement Siding, Stone
New Construction No
Construction Status Resale
Schools
Elementary Schools Red Bud
Middle Schools Gordon - Other
High Schools Sonoraville
Others
Senior Community no
Restrictions false
Tax ID 077 398
Special Listing Condition None
Read Less

Bought with Keller Williams Realty Partners



