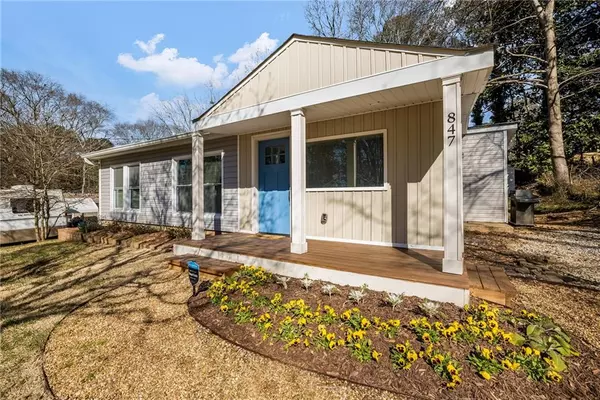For more information regarding the value of a property, please contact us for a free consultation.
847 Wells CIR SE Smyrna, GA 30080
Want to know what your home might be worth? Contact us for a FREE valuation!

Our team is ready to help you sell your home for the highest possible price ASAP
Key Details
Sold Price $300,000
Property Type Single Family Home
Sub Type Single Family Residence
Listing Status Sold
Purchase Type For Sale
Square Footage 965 sqft
Price per Sqft $310
Subdivision Near Smyrna Village Green
MLS Listing ID 6999955
Sold Date 03/21/22
Style Bungalow
Bedrooms 3
Full Baths 1
Construction Status Resale
HOA Y/N No
Year Built 1953
Annual Tax Amount $1,690
Tax Year 2021
Lot Size 6,960 Sqft
Acres 0.1598
Property Description
Stunning renovation of a 1950's classic bungalow in a desirable City of Smyrna neighborhood, close to Smyrna Village Green, The Shops at Belmont and accessibility to active living on the Mountain to River trail. Main living space with stylish vaulted ceilings & oversized windows giving the open plan living and dining room a serene light filled ambiance. Fully equipped Kitchen with granite counters, breakfast bar, one year old refrigerator, dishwasher, and range plus extra storage in the oversized laundry room to the side. Owners' suite with private access to the bathroom boasts quartz vanity & white subway tiles. Ample size closets in all three bedrooms. Almost new Siding, HVAC, porch, electrical, & water heater. Expansive workshop/barn in level backyard would make a great she/he shed or tiki bar - the possibilities are endless. This home is turnkey and move in ready! Want to rent it out when you aren't home or use for an investment home – no problem! This house would make an easy AirBnB or rental property. Ten mins from Truist Park, Vinings and Marietta, easy trip to Riverside and all the West side has to offer!
Location
State GA
County Cobb
Lake Name None
Rooms
Bedroom Description Master on Main
Other Rooms Outbuilding, Workshop
Basement Crawl Space
Main Level Bedrooms 3
Dining Room Open Concept
Interior
Interior Features High Ceilings 10 ft Upper, Vaulted Ceiling(s)
Heating Electric, Forced Air
Cooling Central Air
Flooring Laminate
Fireplaces Type None
Window Features Insulated Windows
Appliance Dishwasher, Electric Oven, Refrigerator
Laundry In Kitchen, Main Level
Exterior
Exterior Feature Private Front Entry, Rain Gutters, Storage
Parking Features Driveway, Kitchen Level, Level Driveway
Fence Back Yard
Pool None
Community Features None
Utilities Available Cable Available, Electricity Available, Sewer Available, Water Available
Waterfront Description None
View Other
Roof Type Composition
Street Surface Asphalt
Accessibility None
Handicap Access None
Porch None
Total Parking Spaces 2
Building
Lot Description Back Yard, Front Yard, Level
Story One
Foundation Pillar/Post/Pier
Sewer Public Sewer
Water Public
Architectural Style Bungalow
Level or Stories One
Structure Type Vinyl Siding
New Construction No
Construction Status Resale
Schools
Elementary Schools Green Acres
Middle Schools Campbell
High Schools Campbell
Others
Senior Community no
Restrictions false
Tax ID 17042000130
Ownership Fee Simple
Special Listing Condition None
Read Less

Bought with Trans World Real Estate Service, LLC.



