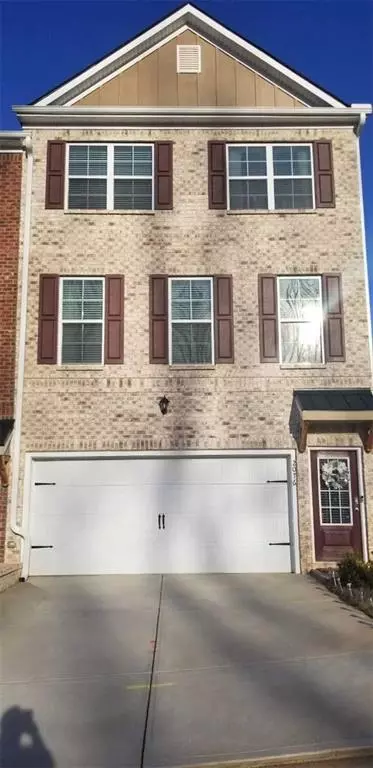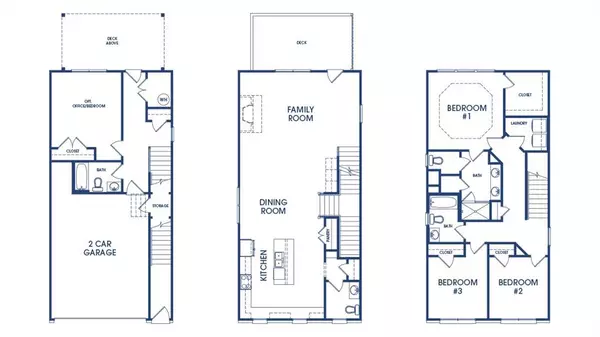For more information regarding the value of a property, please contact us for a free consultation.
3060 Westpoint CIR #LOT 34 Snellville, GA 30078
Want to know what your home might be worth? Contact us for a FREE valuation!

Our team is ready to help you sell your home for the highest possible price ASAP
Key Details
Sold Price $385,540
Property Type Townhouse
Sub Type Townhouse
Listing Status Sold
Purchase Type For Sale
Square Footage 2,352 sqft
Price per Sqft $163
Subdivision Evermore North
MLS Listing ID 6964529
Sold Date 03/23/22
Style A-Frame
Bedrooms 4
Full Baths 3
Half Baths 1
Construction Status New Construction
HOA Fees $250
HOA Y/N Yes
Year Built 2021
Tax Year 2021
Property Description
NO HIGHREST AND BESTS OFFERS HERE! 1st COME 1st SECURE HOME! ..BROOKWOOD SCHOOLS! SMART HOME SECURITY SYSTEMS! OPEN CONCEPT PLAN! NO Cutting grass! SWIM POOL! ..are some of the Many Benefits Purchasing a New Luxury Townhomes at the Evermore North community. This is the Location you want in a Nationally Ranked School District Brookwood Schools! These ALL Brick, Three Storey Townhomes with 2 Car Garages offers "Wide Open Concept Deigns" are Low maintenance, which gives you the HomeOwner More Time for Personal Enjoyments. This Home offes a Spacious Open Floor Plan with Amazing Finishes Thur-Out. No shortage of Cabinet space here in this Chef kitchen! which Opens up to the Spacious Dining Room which can seat up to 12 persons! Also open and with Full Views is the Family Room which shows off a Large Tiled accent wall with a designed Floating Fireplace! The 1st Level shows off Hardwood Flooring and Harwood tread stairs with open rails, a Large Bedroom with Full Bath. 2nd Level has a WIDE OPEN CONCEPT design with Hardwoods Stairs, Floors through out, Open Kitchen with an Oversized Granite Island with Stainless Steel dual undermount sinks! Huge Family Room & Dining Room areas. and not to mention the OVERSIzED Rear Deck! The 3rd Level has 3 Spacious Bedrooms with Huge walk-In closets, , and 2 Full size Bathrooms, Seperate Laundry room. For More Information Call Community Sales Professional Errol Gunnz. See Contact information Below...RUTHERFORD 2 ( LOT 34 )
Location
State GA
County Gwinnett
Lake Name None
Rooms
Bedroom Description In-Law Floorplan, Roommate Floor Plan
Other Rooms None
Basement None
Dining Room Seats 12+, Separate Dining Room
Interior
Interior Features Double Vanity, Entrance Foyer, High Ceilings 9 ft Upper
Heating Electric
Cooling Ceiling Fan(s), Electric Air Filter, Heat Pump
Flooring Carpet, Hardwood
Fireplaces Number 1
Fireplaces Type Blower Fan, Decorative
Window Features Insulated Windows, Shutters
Appliance Dishwasher, Disposal, Electric Water Heater, Gas Oven, Gas Range, Microwave
Laundry Laundry Room, Lower Level
Exterior
Exterior Feature Garden, Private Front Entry, Private Rear Entry
Parking Features Attached, Driveway, Garage
Garage Spaces 2.0
Fence None
Pool None
Community Features None
Utilities Available Cable Available, Electricity Available, Natural Gas Available, Sewer Available, Underground Utilities, Water Available
Waterfront Description None
View Other
Roof Type Shingle
Street Surface Asphalt
Accessibility Accessible Electrical and Environmental Controls, Accessible Full Bath, Accessible Hallway(s)
Handicap Access Accessible Electrical and Environmental Controls, Accessible Full Bath, Accessible Hallway(s)
Porch Deck, Rear Porch
Total Parking Spaces 2
Building
Lot Description Back Yard, Landscaped
Story Three Or More
Foundation Brick/Mortar, Slab
Sewer Public Sewer
Water Public
Architectural Style A-Frame
Level or Stories Three Or More
Structure Type Brick 4 Sides
New Construction No
Construction Status New Construction
Schools
Elementary Schools Brookwood - Gwinnett
Middle Schools Crews
High Schools Brookwood
Others
HOA Fee Include Insurance, Maintenance Structure, Maintenance Grounds, Swim/Tennis
Senior Community no
Restrictions true
Tax ID R6068 657
Ownership Fee Simple
Financing yes
Special Listing Condition None
Read Less

Bought with Chapman Hall Premier Realtors



