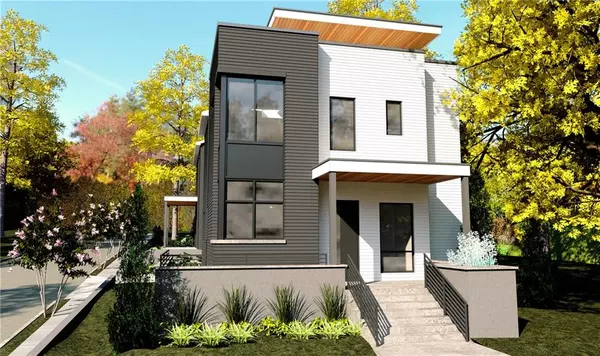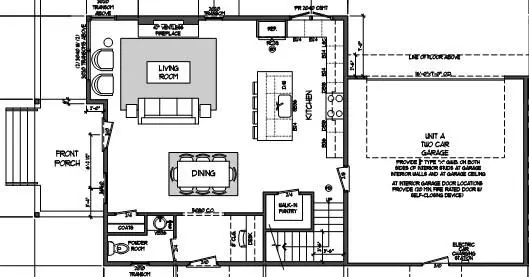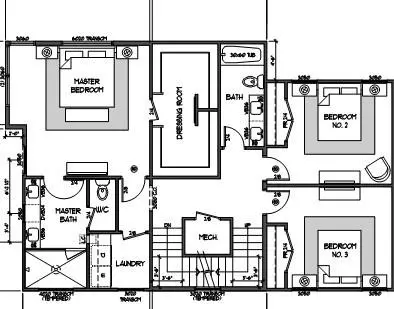For more information regarding the value of a property, please contact us for a free consultation.
1115 Kirkwood AVE SE #A Atlanta, GA 30316
Want to know what your home might be worth? Contact us for a FREE valuation!

Our team is ready to help you sell your home for the highest possible price ASAP
Key Details
Sold Price $894,133
Property Type Townhouse
Sub Type Townhouse
Listing Status Sold
Purchase Type For Sale
Square Footage 2,397 sqft
Price per Sqft $373
Subdivision Reynoldstown
MLS Listing ID 6843061
Sold Date 03/22/22
Style Contemporary/Modern
Bedrooms 4
Full Baths 3
Half Baths 1
Construction Status To Be Built
HOA Y/N No
Year Built 2021
Property Description
Another beautiful construction by WilliamMarkDesigns. New Construction to be completed at the end of 2021. Reynoldstown properties continue to increase in price so lock in your purchase price now! Get in now to choose all of your favorite finishes. Walk to the Beltline. Enjoy a glass of wine or grill your favorite meal on the large roof top balcony. Two car garage and no shared driveway. Interior details are sure to impress. Waterfall edge countertops, cozy fireplace when you need to relax. Open concept floorplan. 4 bedrooms, 3 1/2 bathrooms. Extra large Master bedroom. Dual vanity master bath, rain shower head. Large roof top, partially covered for dining and ready for outdoor kitchen 4th bedroom/flex room on the third level. 10 foot ceilings on Main, 9 foot on upper floors. Kitchen Aid appliances This Zero Lot line home is structurally independent, and sits on its own lot. Fee Simple. No HOA.
Location
State GA
County Fulton
Lake Name None
Rooms
Bedroom Description Oversized Master, Other
Other Rooms None
Basement None
Dining Room Open Concept
Interior
Interior Features Double Vanity, High Ceilings 9 ft Upper, High Ceilings 10 ft Lower, High Speed Internet, Walk-In Closet(s)
Heating Central, Natural Gas, Separate Meters, Zoned
Cooling Ceiling Fan(s), Central Air, Zoned
Flooring Carpet, Ceramic Tile, Hardwood
Fireplaces Number 1
Fireplaces Type Factory Built, Gas Log, Gas Starter, Glass Doors, Living Room
Window Features Insulated Windows
Appliance Dishwasher, Disposal, Gas Range, Gas Water Heater, Microwave, Range Hood, Tankless Water Heater, Trash Compactor
Laundry In Hall, Laundry Room, Upper Level
Exterior
Exterior Feature Private Front Entry, Private Yard, Rain Gutters
Parking Features Attached, Covered, Garage, Garage Door Opener, Garage Faces Side, Kitchen Level, Level Driveway
Garage Spaces 2.0
Fence None
Pool None
Community Features None
Utilities Available Cable Available, Electricity Available, Natural Gas Available, Phone Available, Sewer Available, Underground Utilities, Water Available
Waterfront Description None
View City
Roof Type Composition, Shingle, Other
Street Surface Asphalt
Accessibility None
Handicap Access None
Porch Deck, Enclosed, Front Porch, Rooftop
Total Parking Spaces 2
Building
Lot Description Corner Lot, Front Yard, Landscaped, Level, Private, Zero Lot Line
Story Three Or More
Foundation Slab
Sewer Public Sewer
Water Public
Architectural Style Contemporary/Modern
Level or Stories Three Or More
Structure Type Cement Siding, Frame
New Construction No
Construction Status To Be Built
Schools
Elementary Schools Burgess-Peterson
Middle Schools Martin L. King Jr.
High Schools Maynard Jackson
Others
Senior Community no
Restrictions false
Tax ID 14 001300110086
Ownership Fee Simple
Financing no
Special Listing Condition None
Read Less

Bought with Solid Source Realty GA, LLC.



