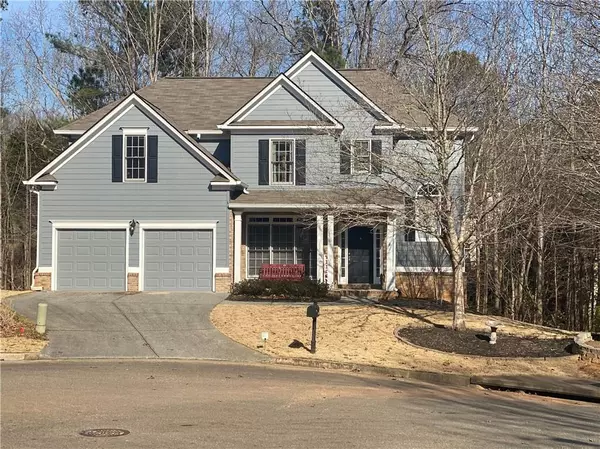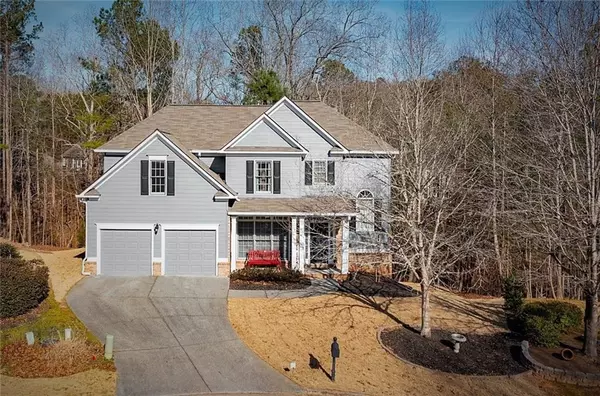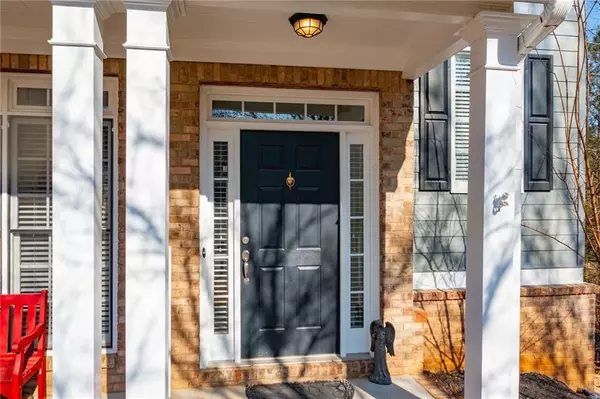For more information regarding the value of a property, please contact us for a free consultation.
211 Wildwood WAY Canton, GA 30114
Want to know what your home might be worth? Contact us for a FREE valuation!

Our team is ready to help you sell your home for the highest possible price ASAP
Key Details
Sold Price $530,000
Property Type Single Family Home
Sub Type Single Family Residence
Listing Status Sold
Purchase Type For Sale
Square Footage 2,782 sqft
Price per Sqft $190
Subdivision Bridgemill
MLS Listing ID 7004510
Sold Date 03/25/22
Style Traditional
Bedrooms 5
Full Baths 4
Construction Status Resale
HOA Y/N Yes
Year Built 2001
Annual Tax Amount $3,525
Tax Year 2021
Lot Size 0.570 Acres
Acres 0.57
Property Description
Awesome family home! Owners hate to leave this beloved, move in ready home. 4-5 Bedrooms 4 full baths! Exterior was just painted, recently replaced roof and gutter guards, new super sized deck, new garage doors, lighting, new sod - talk about curb appeal! Inside hardwood floors add luxury and ease of cleaning! (carpet only in basement) The first floor boasts a bright and open floorplan -loads of natural light, bedroom for guests and full tiled bath. New appliances and silestone counters in the open plan kitchen make cooking/cleaning a breeze - but you might only grill out -the new deck beckons! Relax in the large master suite and sitting room or hang out in the finished basement. Room for all with and office and flex room, full bath with heated floors and unfinished storage. All this with fabulous resort style amenities of Bridgemill (Swimming-golf-tennis-fitness center-playground) great schools, and a large cul de sac homesite near Lake Allatoona. Easy commute - close to dining/shopping - easy in and out of community without being on a main rd!
Location
State GA
County Cherokee
Lake Name None
Rooms
Bedroom Description Oversized Master, Sitting Room
Other Rooms None
Basement Daylight, Exterior Entry, Finished, Finished Bath, Interior Entry
Main Level Bedrooms 1
Dining Room Seats 12+, Separate Dining Room
Interior
Interior Features Cathedral Ceiling(s), Disappearing Attic Stairs, Entrance Foyer, High Ceilings 9 ft Main, High Speed Internet, Tray Ceiling(s), Vaulted Ceiling(s), Walk-In Closet(s)
Heating Central, Natural Gas
Cooling Ceiling Fan(s), Zoned
Flooring Carpet, Ceramic Tile, Hardwood
Fireplaces Number 1
Fireplaces Type Factory Built, Family Room, Gas Starter
Window Features Insulated Windows, Shutters
Appliance Dishwasher, Disposal, Double Oven, Gas Oven, Microwave, Refrigerator, Self Cleaning Oven
Laundry In Hall, Laundry Room, Upper Level
Exterior
Exterior Feature Private Front Entry, Private Rear Entry, Private Yard
Parking Features Attached, Garage, Kitchen Level, Level Driveway
Garage Spaces 2.0
Fence None
Pool None
Community Features Clubhouse, Fitness Center, Golf, Homeowners Assoc, Park, Playground, Pool, Sidewalks, Street Lights, Swim Team, Tennis Court(s)
Utilities Available Cable Available, Electricity Available, Natural Gas Available, Phone Available, Sewer Available, Underground Utilities, Water Available
Waterfront Description None
View Trees/Woods
Roof Type Composition
Street Surface Asphalt
Accessibility None
Handicap Access None
Porch Deck, Front Porch
Total Parking Spaces 2
Building
Lot Description Cul-De-Sac, Private
Story Three Or More
Foundation Concrete Perimeter
Sewer Public Sewer
Water Public
Architectural Style Traditional
Level or Stories Three Or More
Structure Type Brick Front, Cement Siding
New Construction No
Construction Status Resale
Schools
Elementary Schools Sixes
Middle Schools Freedom - Cherokee
High Schools Woodstock
Others
Senior Community no
Restrictions true
Tax ID 15N02C 395
Special Listing Condition None
Read Less

Bought with Century 21 Results



