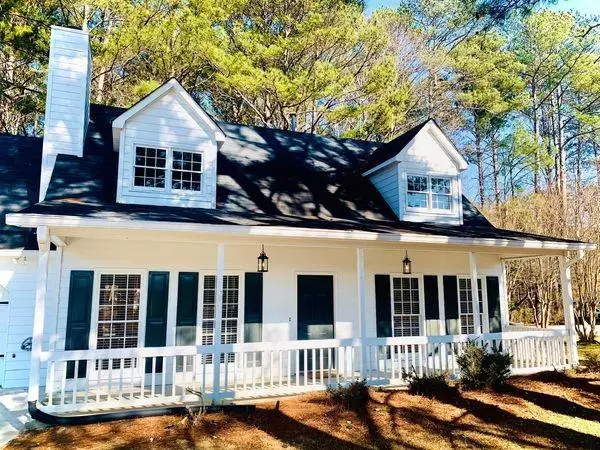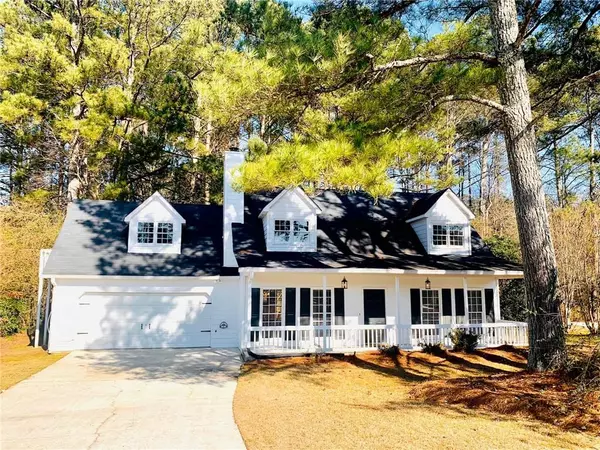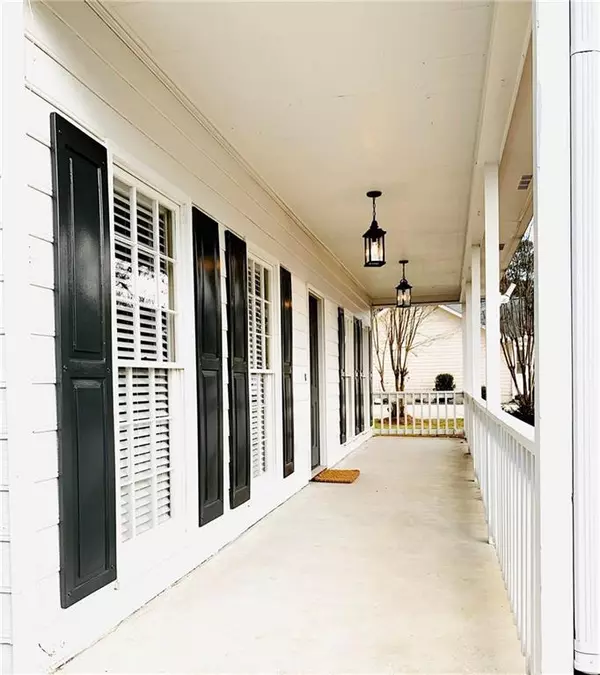For more information regarding the value of a property, please contact us for a free consultation.
3126 Brooks DR Snellville, GA 30078
Want to know what your home might be worth? Contact us for a FREE valuation!

Our team is ready to help you sell your home for the highest possible price ASAP
Key Details
Sold Price $349,000
Property Type Single Family Home
Sub Type Single Family Residence
Listing Status Sold
Purchase Type For Sale
Square Footage 1,849 sqft
Price per Sqft $188
Subdivision Summit Chase
MLS Listing ID 6996324
Sold Date 03/18/22
Style Cape Cod, Farmhouse
Bedrooms 4
Full Baths 2
Construction Status Updated/Remodeled
HOA Fees $400
HOA Y/N Yes
Year Built 1990
Annual Tax Amount $2,059
Tax Year 2021
Lot Size 0.430 Acres
Acres 0.43
Property Description
Introducing 3126 Brooks Drive, a completely renovated and PRICED TO SELL at $329,000 FARMHOUSE style home in the highly sought-after Summit Chase Country Club Community. This super charming 4BR-2BATH FARMHOUSE style home features a 2-car garage and a large 34ft covered front porch and is tucked away on a beautifully landscaped lot highlighting a peaceful babbling brook with seating area to read a book or enjoy a glass of wine. The updated eat-in kitchen is sure to delight any chef with its bright open floor plan and custom finishes featuring wood cabinets, under mount lighting, granite countertops, tile backsplash, double sinks, stainless steel appliances and large pantry. The dining area seamlessly flows into the cozy, bright and airy family room with stone gas log fireplace and distressed wood beam mantle. The master suite is conveniently located on the main floor with walk-in closet and adjoining master bathroom highlighting double sinks and a large white bathtub/shower. The upstairs offers a full hall bath, 2 large bedrooms and a finished bonus room, which can be used as a 4th bedroom, office, gym, nursery or playroom. The bonus room has it own exterior door with private balcony. Brand new luxury hard surface plank flooring throughout the main floor and new carpet upstairs. All new ceiling fans and light fixtures throughout the whole house! This beautiful home is within a very short walk to access the lake where you can launch your kayak, paddle boat or canoe for fishing! Don't miss out on this awesome home!
Location
State GA
County Gwinnett
Lake Name None
Rooms
Bedroom Description Master on Main
Other Rooms None
Basement None
Main Level Bedrooms 1
Dining Room Open Concept
Interior
Interior Features Double Vanity, Walk-In Closet(s)
Heating Central, Natural Gas
Cooling Central Air
Flooring Carpet, Other
Fireplaces Number 1
Fireplaces Type Gas Log, Gas Starter, Great Room
Window Features Insulated Windows, Shutters
Appliance Dishwasher, Gas Range, Gas Water Heater, Range Hood, Self Cleaning Oven
Laundry Main Level
Exterior
Exterior Feature Balcony, Private Yard
Parking Features Driveway, Garage, Garage Door Opener, Garage Faces Front, Level Driveway
Garage Spaces 2.0
Fence Privacy
Pool None
Community Features Boating, Clubhouse, Country Club, Fishing, Lake, Pool, Swim Team, Tennis Court(s)
Utilities Available Cable Available, Electricity Available, Natural Gas Available, Phone Available, Sewer Available, Underground Utilities, Water Available
Waterfront Description Creek
View Other
Roof Type Shingle
Street Surface Asphalt
Accessibility None
Handicap Access None
Porch Covered, Front Porch, Patio
Total Parking Spaces 2
Building
Lot Description Back Yard, Creek On Lot, Front Yard, Landscaped
Story Two
Foundation Slab
Sewer Public Sewer
Water Public
Architectural Style Cape Cod, Farmhouse
Level or Stories Two
Structure Type Wood Siding
New Construction No
Construction Status Updated/Remodeled
Schools
Elementary Schools Magill
Middle Schools Grace Snell
High Schools South Gwinnett
Others
Senior Community no
Restrictions false
Tax ID R5093 084
Acceptable Financing Cash, Conventional
Listing Terms Cash, Conventional
Special Listing Condition None
Read Less

Bought with Better Real Estate, LLC



