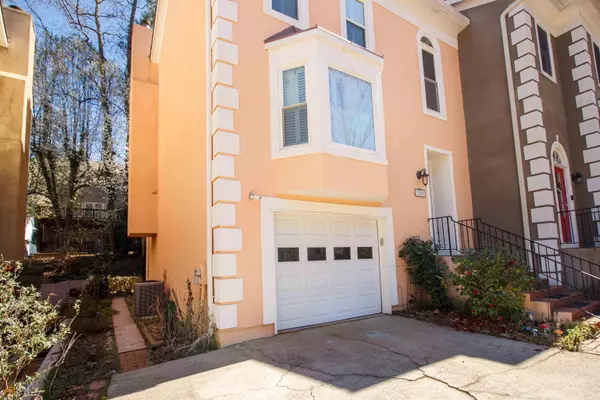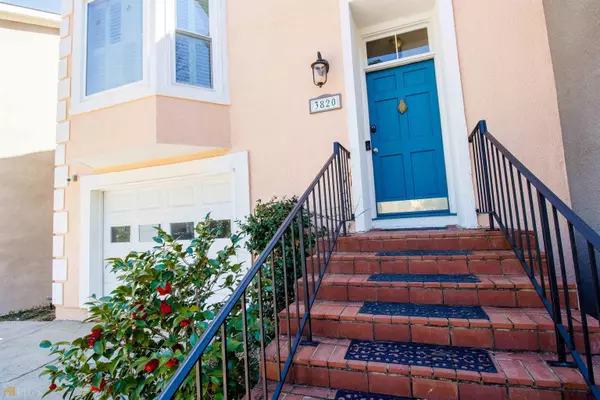For more information regarding the value of a property, please contact us for a free consultation.
3820 Meeting Duluth, GA 30096
Want to know what your home might be worth? Contact us for a FREE valuation!

Our team is ready to help you sell your home for the highest possible price ASAP
Key Details
Sold Price $345,000
Property Type Townhouse
Sub Type Townhouse
Listing Status Sold
Purchase Type For Sale
Square Footage 1,650 sqft
Price per Sqft $209
Subdivision Charleston Bay
MLS Listing ID 20025844
Sold Date 04/06/22
Style Traditional
Bedrooms 3
Full Baths 3
Half Baths 1
HOA Fees $325
HOA Y/N Yes
Originating Board Georgia MLS 2
Year Built 1985
Annual Tax Amount $2,594
Tax Year 2021
Lot Size 2,613 Sqft
Acres 0.06
Lot Dimensions 2613.6
Property Description
This home offers a great opportunity to live in beautiful Duluth, Georgia. This house is in walking distance of Downtown Duluth, multiple Gwinnett County Parks, great shopping and good dining. This charming end unit, located in The Charleston Bay Subdivision, gets lots of sunlight. Enjoy the morning sun via the large bay window in the kitchen. There are 3 upstairs bedrooms as well as an additional finished room on the lower level with its own full bath and separate entrance. This house features plantation shutters, laminated hardwood, upgraded carpet and bamboo flooring. The family room is a generous size with French Doors that lead to a large screened-in deck overlooking a wooded area. This community offers a dog trail as well as a community pool. The home has a one car garage and parking pad for additional parking. This house is conveniently located near several major roads; i.e. I-85, Peachtree Industrial Blvd, Buford Hwy and Pleasant Hill Road.
Location
State GA
County Gwinnett
Rooms
Basement Finished Bath, Interior Entry, Exterior Entry, Finished
Interior
Interior Features Tray Ceiling(s), Walk-In Closet(s), Roommate Plan
Heating Natural Gas
Cooling Electric, Gas, Ceiling Fan(s), Central Air
Flooring Carpet, Other, Vinyl
Fireplaces Number 1
Fireplaces Type Family Room
Fireplace Yes
Appliance Gas Water Heater, Convection Oven, Dishwasher, Disposal, Microwave, Oven/Range (Combo), Refrigerator
Laundry In Basement
Exterior
Parking Features Garage Door Opener, Garage, Parking Pad
Garage Spaces 3.0
Community Features Pool, Street Lights, Near Shopping
Utilities Available Underground Utilities, Cable Available, Sewer Connected, Electricity Available, High Speed Internet, Natural Gas Available, Phone Available, Water Available
View Y/N No
Roof Type Tile
Total Parking Spaces 3
Garage Yes
Private Pool No
Building
Lot Description Sloped
Faces From I-85, take Exit 104 (Pleasant Hill Road); go west approximately 2 miles and turn left onto Ashley lane. At the bottom of the hill, turn right. The house is the 4th house from corner, on the right.
Sewer Public Sewer
Water Public
Structure Type Stucco
New Construction No
Schools
Elementary Schools Chattahoochee
Middle Schools Duluth
High Schools Duluth
Others
HOA Fee Include Swimming
Tax ID R6296C025
Acceptable Financing Cash, Conventional, FHA, VA Loan
Listing Terms Cash, Conventional, FHA, VA Loan
Special Listing Condition Resale
Read Less

© 2025 Georgia Multiple Listing Service. All Rights Reserved.



