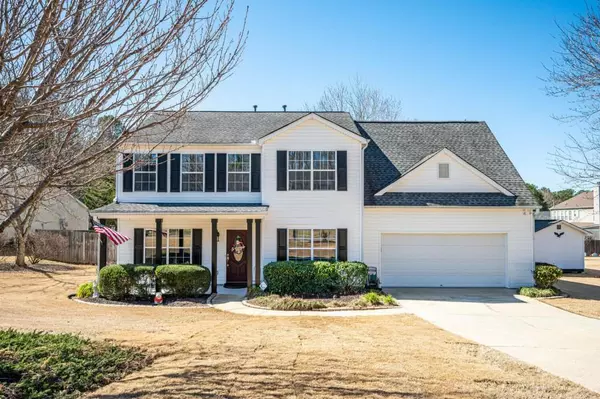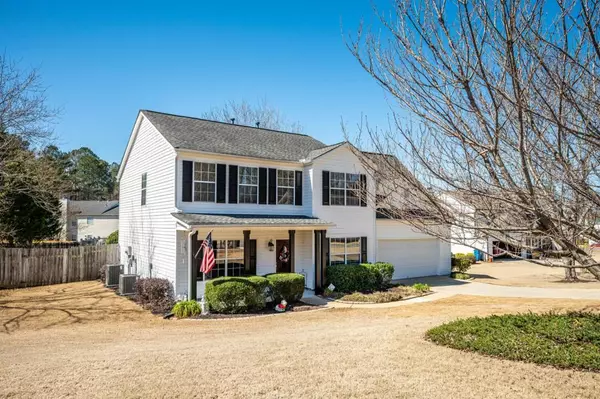For more information regarding the value of a property, please contact us for a free consultation.
2202 Lazy Days RD Dacula, GA 30019
Want to know what your home might be worth? Contact us for a FREE valuation!

Our team is ready to help you sell your home for the highest possible price ASAP
Key Details
Sold Price $450,000
Property Type Single Family Home
Sub Type Single Family Residence
Listing Status Sold
Purchase Type For Sale
Square Footage 2,674 sqft
Price per Sqft $168
Subdivision Meridian Hill
MLS Listing ID 7010203
Sold Date 04/07/22
Style Traditional
Bedrooms 4
Full Baths 2
Half Baths 1
Construction Status Resale
HOA Y/N No
Year Built 1999
Annual Tax Amount $3,296
Tax Year 2021
Lot Size 0.350 Acres
Acres 0.35
Property Description
Beautifully well maintained home for sale in the Mill Creek School District! Located in Meridian Hill, this home features Luxury Vinyl Plank (LVP) flooring throughout the main level! From the front door is a great location for a home office with dining room to the right of the foyer. The one big thing you'll note is a great amount of closet and storage space! Living room open to the kitchen and a breakfast nook! The kitchen has been remodeled with white cabinets, stainless appliances, gas range, oversized refrigerator, lovely gray subway backsplash, and a roomy walk in pantry with additional cabinet storage space! Upstairs there's plush new(er) carpeting throughout. All bedrooms are spacious and the Master Bath or Owner's suite offers upgraded granite counter tops, separate tub and shower, with Master closet utilizing the convenience of a custom closet system! Walk in and roomy closets are a feature throughout including the laundry room, which has walk out attic storage! In the garage, don't forget to take a look at the workshop! Finally, the back yard is truly a place for family and friends to gather! From the pool to the extended patio and even a fire pit, this fenced in backyard will provide long hours of fun with your entire family! Set up your private showing tour today!
Location
State GA
County Gwinnett
Lake Name None
Rooms
Bedroom Description Oversized Master
Other Rooms None
Basement None
Dining Room Seats 12+, Separate Dining Room
Interior
Interior Features Entrance Foyer, High Ceilings 9 ft Main, High Ceilings 9 ft Upper, High Speed Internet, Walk-In Closet(s)
Heating Forced Air, Natural Gas, Zoned
Cooling Ceiling Fan(s), Central Air
Flooring Carpet, Laminate, Other
Fireplaces Number 1
Fireplaces Type Factory Built, Family Room, Gas Starter
Window Features Insulated Windows
Appliance Dishwasher, Disposal, Gas Range, Gas Water Heater, Microwave, Range Hood, Refrigerator, Self Cleaning Oven
Laundry Laundry Room, Upper Level
Exterior
Exterior Feature Private Front Entry, Private Rear Entry, Private Yard
Parking Features Garage, Garage Door Opener
Garage Spaces 2.0
Fence Back Yard, Fenced, Privacy
Pool Above Ground
Community Features Street Lights
Utilities Available Cable Available, Electricity Available, Natural Gas Available, Phone Available, Sewer Available, Water Available
Waterfront Description None
View Other
Roof Type Composition
Street Surface Asphalt
Accessibility None
Handicap Access None
Porch Covered, Deck, Front Porch, Patio
Total Parking Spaces 2
Private Pool false
Building
Lot Description Back Yard, Front Yard, Landscaped, Level, Private
Story Two
Foundation Slab
Sewer Public Sewer
Water Public
Architectural Style Traditional
Level or Stories Two
Structure Type Vinyl Siding
New Construction No
Construction Status Resale
Schools
Elementary Schools Puckett'S Mill
Middle Schools Osborne
High Schools Mill Creek
Others
Senior Community no
Restrictions false
Tax ID R3001B129
Ownership Fee Simple
Acceptable Financing Cash, Conventional
Listing Terms Cash, Conventional
Financing no
Special Listing Condition None
Read Less

Bought with PalmerHouse Properties



