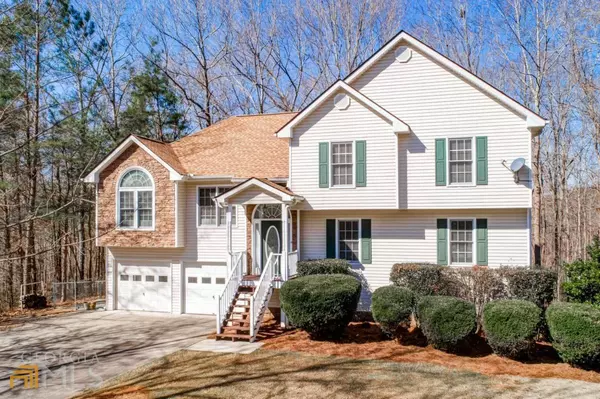For more information regarding the value of a property, please contact us for a free consultation.
211 Paul Cagle Waleska, GA 30183
Want to know what your home might be worth? Contact us for a FREE valuation!

Our team is ready to help you sell your home for the highest possible price ASAP
Key Details
Sold Price $401,000
Property Type Single Family Home
Sub Type Single Family Residence
Listing Status Sold
Purchase Type For Sale
Square Footage 2,297 sqft
Price per Sqft $174
Subdivision Cagle Shoals
MLS Listing ID 10025703
Sold Date 04/08/22
Style Traditional
Bedrooms 5
Full Baths 3
Half Baths 1
HOA Fees $90
HOA Y/N Yes
Originating Board Georgia MLS 2
Year Built 2001
Annual Tax Amount $750
Tax Year 2021
Lot Size 1.000 Acres
Acres 1.0
Lot Dimensions 1
Property Description
This split ranch home is an absolute gem! It's been meticulously maintained and is move-in ready. This lovely home is situation on over an acre and located in a subdivision that's a dream. Flooded with light, you will love the extra wide staircase that greets you as you enter. An oversized fireplace and hearth are just calling out to have those special gatherings hosted here! There is an extra seating area in the great room to create that cozy environment we all love. The dining room leads directly into the kitchen, and open to the family room as well. Intimate enough for weeknight dinners, yet spacious enough for all of the holiday meals you can dream of! The kitchen has stainless appliances, a fantastic breakfast bar, as well as an eat-in area near a gorgeous bay window overlooking your serene backyard. Off of the great room is access to the oversized deck with stairs leading to your yard. The view of the your backyard is gorgeous...watch birds and wildlife from your own private deck while the kids or pets safely play in the fenced in area! Up a short flight of steps you will find the master suite, with oversized closets, separate tub/shower, and a double vanity. Storage is everywhere! The generously sized secondary bedrooms share another full bath on this level. From the great room as approach the foyer area, there is an entire in-law suite including a family room, bedroom, and full attached bath! Accessible to the garage, this is a perfect area for that older child or perhaps a parent who needs their own private space, or it could easily make a fantastic media area or home office. The two car garage is HUGE and has LOTS of workshop/storage space-- you truly have to see to experience the roominess! It also has a convenient side entrance door that leads to the fenced in back yard that's ideal for pets or little ones. The huge bonus with this home is the additional finished basement!! Also private and accessible from the garage, this space will wow you with the natural light and double door private entry. You could choose to use this as an additional bedroom, with it's HUGE closet, or create that basement entertaining space you KNOW you've been wanting. There is even an attached half bath to make this even MORE convenient! With room for everyone to spread out, and an overwhelmingly well-designed, this one is a keeper!
Location
State GA
County Cherokee
Rooms
Basement Finished Bath, Daylight, Exterior Entry, Finished
Dining Room Seats 12+
Interior
Interior Features Walk-In Closet(s), In-Law Floorplan
Heating Central
Cooling Central Air
Flooring Hardwood, Tile, Carpet, Laminate
Fireplaces Number 1
Fireplaces Type Living Room
Fireplace Yes
Appliance Dishwasher, Disposal
Laundry Laundry Closet
Exterior
Parking Features Basement, Garage
Garage Spaces 4.0
Fence Back Yard
Community Features None
Utilities Available Cable Available, Electricity Available, Natural Gas Available
View Y/N No
Roof Type Composition
Total Parking Spaces 4
Garage Yes
Private Pool No
Building
Lot Description Private
Faces from GA-140: Turn onto Darby, Right on Cable. Right onto Paul Cagle, destination on the Left
Sewer Septic Tank
Water Public
Structure Type Vinyl Siding
New Construction No
Schools
Elementary Schools R M Moore
Middle Schools Teasley
High Schools Cherokee
Others
HOA Fee Include Facilities Fee
Tax ID 14N02A00000024000
Security Features Smoke Detector(s)
Acceptable Financing Cash, Conventional, FHA, VA Loan
Listing Terms Cash, Conventional, FHA, VA Loan
Special Listing Condition Resale
Read Less

© 2025 Georgia Multiple Listing Service. All Rights Reserved.



