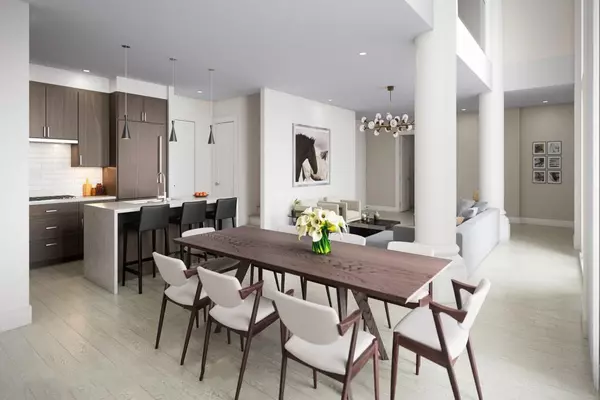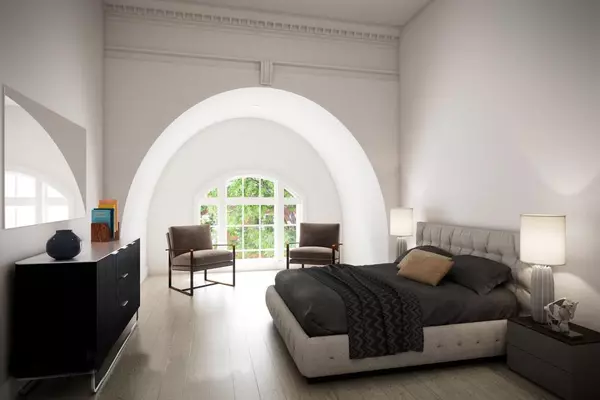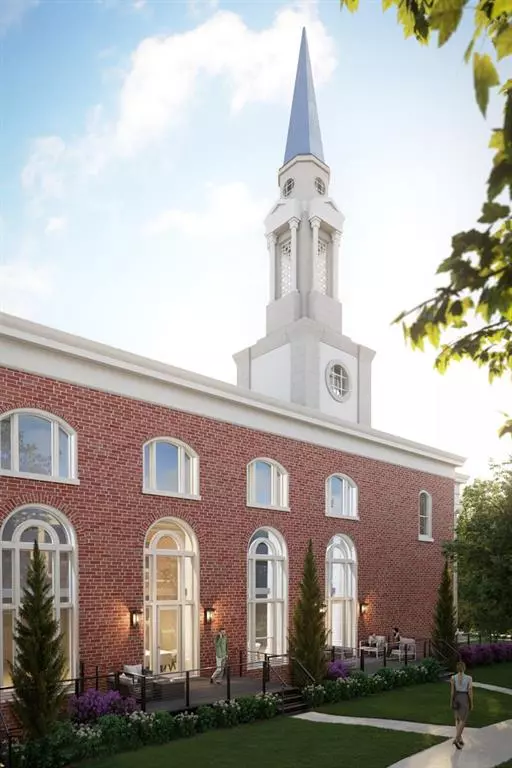For more information regarding the value of a property, please contact us for a free consultation.
1200 Ponce de Leon AVE NE #A6 Atlanta, GA 30306
Want to know what your home might be worth? Contact us for a FREE valuation!

Our team is ready to help you sell your home for the highest possible price ASAP
Key Details
Sold Price $1,105,500
Property Type Condo
Sub Type Condominium
Listing Status Sold
Purchase Type For Sale
Square Footage 3,334 sqft
Price per Sqft $331
Subdivision 1200 Ponce
MLS Listing ID 6981458
Sold Date 04/08/22
Style Contemporary/Modern, Mid-Rise (up to 5 stories), Townhouse
Bedrooms 3
Full Baths 3
Half Baths 1
Construction Status New Construction
HOA Fees $922
HOA Y/N Yes
Year Built 2020
Annual Tax Amount $6,000
Tax Year 2019
Property Description
Located in the Sanctuary, the Highland townhome plan is a large, elegant home with ample storage and outdoor living space. Enjoy direct access to a community courtyard with lush landscaping, as well as original architectural detailing including soaring windows. The home's gourmet kitchen offers Kohler Purist plumbing fixtures, stainless steel Wolf appliances including a 36" gas cooktop, 30" E Series microwave oven and built-in single oven, and a Bosch Benchmark dishwasher. Stylish 42" Bell cabinets offer plentiful storage with frameless flat panel doors, under cabinet lighting, soft close drawers, and a dedicated trash/recycling pullout. Sleek Silestone quartz countertops and a waterfall island with pendant lighting above overlook the dining and living area with a cozy fireplace. The second floor consists entirely of the owner's suite, offering the ultimate in privacy and relaxation. The suite offers loft-like appeal opening down onto the first floor and it includes an expansive sitting area and luxurious spa bath with dual vanities, a large tile shower with shampoo niche, bench and frameless glass enclosure, and a Kohler Ceric freestanding tub. The third level offers two additional bedrooms, both with ensuite bathrooms. Plentiful opportunities for storage can be found on each floor.
Location
State GA
County Dekalb
Lake Name None
Rooms
Bedroom Description Oversized Master, Roommate Floor Plan
Other Rooms None
Basement None
Main Level Bedrooms 1
Dining Room Dining L, Separate Dining Room
Interior
Interior Features Double Vanity, Entrance Foyer, High Ceilings 10 ft Main, High Speed Internet, Walk-In Closet(s)
Heating Central, Electric, Forced Air, Zoned
Cooling Ceiling Fan(s), Central Air, Zoned
Flooring Hardwood
Fireplaces Type None
Window Features Insulated Windows
Appliance Dishwasher, Disposal, Double Oven, Electric Water Heater, Gas Cooktop, Microwave, Self Cleaning Oven
Laundry In Hall, Laundry Room, Upper Level
Exterior
Exterior Feature Balcony, Private Front Entry
Parking Features Assigned, Detached, Parking Lot
Fence None
Pool None
Community Features Catering Kitchen, Clubhouse, Fitness Center, Homeowners Assoc, Meeting Room, Near Beltline, Near Schools, Near Shopping, Near Trails/Greenway, Public Transportation, Sidewalks, Street Lights
Utilities Available Cable Available, Electricity Available, Natural Gas Available, Phone Available, Sewer Available, Water Available
Waterfront Description None
View Other
Roof Type Composition
Street Surface Asphalt, Paved
Accessibility None
Handicap Access None
Porch Front Porch, Patio
Total Parking Spaces 2
Building
Lot Description Front Yard, Landscaped, Level
Story Three Or More
Foundation Slab
Sewer Public Sewer
Water Public
Architectural Style Contemporary/Modern, Mid-Rise (up to 5 stories), Townhouse
Level or Stories Three Or More
Structure Type Brick 3 Sides
New Construction No
Construction Status New Construction
Schools
Elementary Schools Springdale Park
Middle Schools David T Howard
High Schools Midtown
Others
HOA Fee Include Insurance, Maintenance Structure, Maintenance Grounds, Pest Control, Reserve Fund, Termite, Trash
Senior Community no
Restrictions true
Ownership Condominium
Financing yes
Special Listing Condition None
Read Less

Bought with Alpine Properties, LLC



