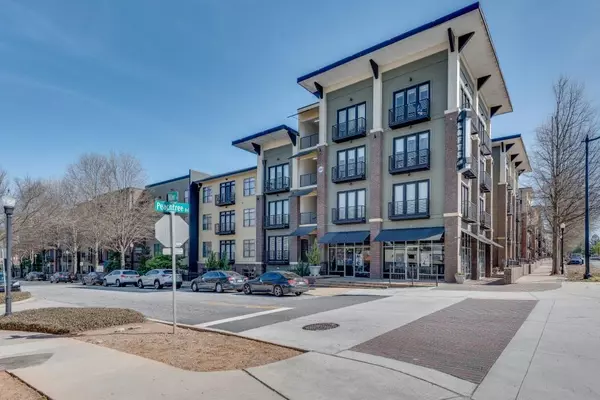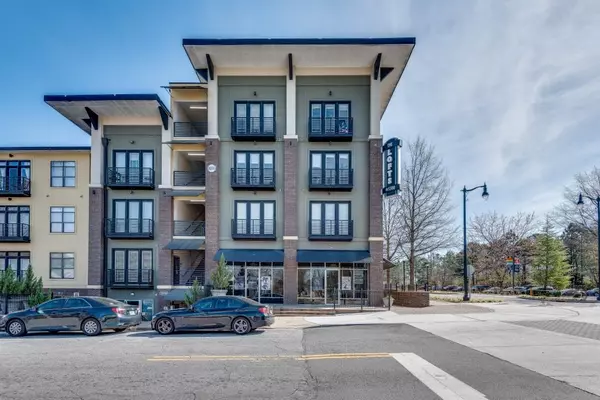For more information regarding the value of a property, please contact us for a free consultation.
5300 Peachtree RD #3312 Atlanta, GA 30341
Want to know what your home might be worth? Contact us for a FREE valuation!

Our team is ready to help you sell your home for the highest possible price ASAP
Key Details
Sold Price $325,000
Property Type Condo
Sub Type Condominium
Listing Status Sold
Purchase Type For Sale
Square Footage 1,223 sqft
Price per Sqft $265
Subdivision Lofts At 5300
MLS Listing ID 7021112
Sold Date 04/08/22
Style Loft, Mid-Rise (up to 5 stories)
Bedrooms 2
Full Baths 2
Construction Status Resale
HOA Fees $360
HOA Y/N Yes
Year Built 2005
Annual Tax Amount $4,273
Tax Year 2021
Lot Size 1,176 Sqft
Acres 0.027
Property Description
Looking for a great loft, right in the heart of Chamblee? Look no further. This two-bedroom, two-bathroom condo has it all. The open concept floor-plan allows for easy entertaining and the view of the pool adds to the impressive ambiance. The owner has installed all new LVP flooring in the main living spaces and new carpet in the bedrooms. There is fresh paint throughout, including the trim and doors. The owner even added new fans, canned lights, and light fixtures throughout the unit. The kitchen boasts plenty of storage, stainless steel appliances, granite countertops, and a bar that comfortably seats four bar stools. The main living space is not only easily accessible, but also has a view of the pool, along with balcony access. The washer and dryer are conveniently located in the unit, along with a large pantry space. Each bedroom hosts a large walk-in closet with plenty of storage space. Each bathroom has been updated with new flooring, mirrors, light fixtures, and fresh paint. There is no one above this unit, so you can enjoy your oasis in peace. Access to the amenities is very convenient, as well as the assigned, covered parking. The two spaces are on the same floor as the unit. Thanks for showing!
Location
State GA
County Dekalb
Lake Name None
Rooms
Bedroom Description Roommate Floor Plan
Other Rooms None
Basement None
Main Level Bedrooms 2
Dining Room Open Concept
Interior
Interior Features High Ceilings 10 ft Main, Vaulted Ceiling(s), Walk-In Closet(s)
Heating Central, Electric
Cooling Central Air
Flooring Carpet, Vinyl
Fireplaces Type None
Window Features Insulated Windows
Appliance Dishwasher, Disposal, Dryer, Electric Cooktop, Electric Oven, Microwave, Refrigerator, Washer
Laundry In Kitchen, Main Level
Exterior
Exterior Feature Balcony, Private Front Entry
Parking Features Assigned, Covered, Parking Lot
Fence None
Pool None
Community Features Business Center, Catering Kitchen, Fitness Center, Gated, Homeowners Assoc, Meeting Room, Near Marta, Near Schools, Near Shopping, Near Trails/Greenway, Pool, Sidewalks
Utilities Available None
Waterfront Description None
View City
Roof Type Composition
Street Surface Asphalt, Paved
Accessibility Accessible Elevator Installed
Handicap Access Accessible Elevator Installed
Porch Rear Porch
Total Parking Spaces 2
Building
Lot Description Other
Story One
Foundation None
Sewer Public Sewer
Water Public
Architectural Style Loft, Mid-Rise (up to 5 stories)
Level or Stories One
Structure Type Cement Siding, Stucco
New Construction No
Construction Status Resale
Schools
Elementary Schools Huntley Hills
Middle Schools Chamblee
High Schools Chamblee Charter
Others
HOA Fee Include Maintenance Structure, Maintenance Grounds, Pest Control, Swim/Tennis, Termite, Trash
Senior Community no
Restrictions true
Tax ID 18 299 19 188
Ownership Condominium
Acceptable Financing Other
Listing Terms Other
Financing no
Special Listing Condition None
Read Less

Bought with Trend Atlanta Realty, Inc.



