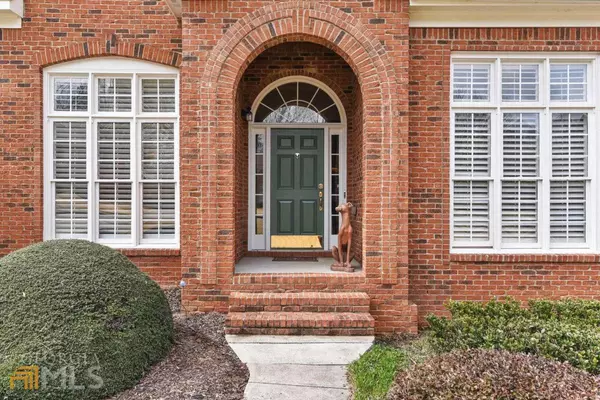For more information regarding the value of a property, please contact us for a free consultation.
6045 Ansley Suwanee, GA 30024
Want to know what your home might be worth? Contact us for a FREE valuation!

Our team is ready to help you sell your home for the highest possible price ASAP
Key Details
Sold Price $674,000
Property Type Single Family Home
Sub Type Single Family Residence
Listing Status Sold
Purchase Type For Sale
Square Footage 2,975 sqft
Price per Sqft $226
Subdivision Olde Atlanta Club
MLS Listing ID 10027907
Sold Date 04/08/22
Style Brick 3 Side,Ranch,Traditional
Bedrooms 4
Full Baths 3
HOA Fees $1,200
HOA Y/N Yes
Originating Board Georgia MLS 2
Year Built 1998
Annual Tax Amount $1,146
Tax Year 2021
Lot Size 0.520 Acres
Acres 0.52
Lot Dimensions 22651.2
Property Description
Open House Sat 2-4 & Sun 2-4. Gorgeous 3 Side brick Ranch Home on full basement in the prestigious Olde Atlanta Club! One level living at its best! You do not want to miss this amazing open concept layout with 10+ foot ceilings, hardwood floors and tons of natural light. The expansive kitchen features a breakfast bar, island, double ovens and white cabinetry. Secluded Owners Suite with vaulted Ceilings, French doors to deck and a large bathroom w/ dual vanities & soaking tub. 2 Guest beds share a large jack and jill bathroom plus a 4th bed with its own bath. Step outside onto the expansive deck that overlooks the 18th green, pond and gorgeous woods. 2900 sqft basement stubbed for a bath and ready to be finished.
Location
State GA
County Forsyth
Rooms
Basement Bath/Stubbed, Daylight, Exterior Entry, Full
Interior
Interior Features Tray Ceiling(s), High Ceilings, Double Vanity, Walk-In Closet(s), Master On Main Level, Roommate Plan, Split Bedroom Plan
Heating Natural Gas, Central, Forced Air
Cooling Ceiling Fan(s), Central Air
Flooring Hardwood, Tile, Carpet
Fireplaces Number 1
Fireplaces Type Family Room, Gas Log, Gas Starter
Fireplace Yes
Appliance Gas Water Heater, Dishwasher, Double Oven, Disposal, Microwave, Refrigerator
Laundry Other
Exterior
Exterior Feature Gas Grill
Parking Features Attached, Garage Door Opener, Garage, Kitchen Level
Garage Spaces 1.0
Community Features Clubhouse, Golf, Playground, Pool, Sidewalks, Street Lights, Tennis Court(s), Near Shopping
Utilities Available Electricity Available, High Speed Internet, Natural Gas Available, Sewer Available, Phone Available, Cable Available, Underground Utilities, Water Available
Waterfront Description No Dock Or Boathouse,Pond
View Y/N Yes
View Lake
Roof Type Composition
Total Parking Spaces 1
Garage Yes
Private Pool No
Building
Lot Description Cul-De-Sac
Faces 141 North turn Right onto McGinnis Ferry Rd. Turn Left onto Old Atlanta Road. Turn Right into Olde Atlanta Club. Turn Right on Masters Club, left on Ansley Way and home will be no the left.
Sewer Public Sewer
Water Public
Structure Type Concrete
New Construction No
Schools
Elementary Schools Johns Creek
Middle Schools Riverwatch
High Schools Lambert
Others
HOA Fee Include Trash,Reserve Fund,Swimming,Tennis
Tax ID 181 089
Acceptable Financing Cash, Conventional, FHA
Listing Terms Cash, Conventional, FHA
Special Listing Condition Resale
Read Less

© 2025 Georgia Multiple Listing Service. All Rights Reserved.



