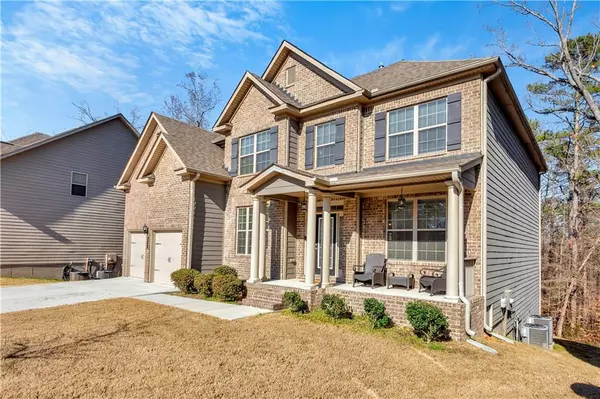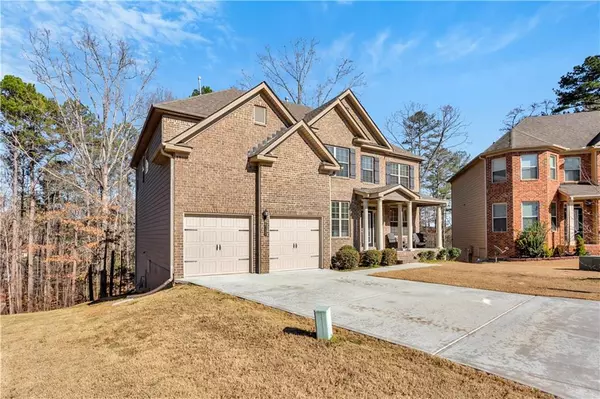For more information regarding the value of a property, please contact us for a free consultation.
4332 TRILLIUM WOOD TRL Snellville, GA 30039
Want to know what your home might be worth? Contact us for a FREE valuation!

Our team is ready to help you sell your home for the highest possible price ASAP
Key Details
Sold Price $450,000
Property Type Single Family Home
Sub Type Single Family Residence
Listing Status Sold
Purchase Type For Sale
Square Footage 3,466 sqft
Price per Sqft $129
Subdivision Trillium Forest
MLS Listing ID 7002387
Sold Date 04/11/22
Style Traditional
Bedrooms 5
Full Baths 4
Construction Status Resale
HOA Fees $400
HOA Y/N Yes
Year Built 2015
Annual Tax Amount $1,834
Tax Year 2021
Lot Size 7,405 Sqft
Acres 0.17
Property Description
Beautiful 5 bedroom 4 bathroom home in Trillium forest Subdivision! Cu-de-sac lot. Brick front. 2 levels of finished space (3466 sq ft) and an unfinished basement (1,603 sq ft) This wonderful home is well kept and has a bonus room that can easily be converted into a 6th bed room. 1 Main Level bedroom and bathroom. 4 bedrooms and 3 baths on upper level including master suite which has double vanity, shower, tub and walk in closet. Kitchen has beautiful granite counter tops with island and double oven.
Location
State GA
County Gwinnett
Lake Name None
Rooms
Bedroom Description Oversized Master
Other Rooms None
Basement Unfinished
Main Level Bedrooms 1
Dining Room Open Concept
Interior
Interior Features Walk-In Closet(s)
Heating Central
Cooling Ceiling Fan(s), Central Air, Window Unit(s)
Flooring Carpet, Hardwood
Fireplaces Number 1
Fireplaces Type Living Room
Window Features Insulated Windows
Appliance Dishwasher, Double Oven, Dryer, Gas Cooktop, Gas Oven, Microwave, Refrigerator, Washer
Laundry Laundry Room, Main Level
Exterior
Exterior Feature Rain Gutters
Parking Features Carport, Deeded, Drive Under Main Level, Driveway, Garage, Garage Faces Front
Garage Spaces 2.0
Fence None
Pool In Ground
Community Features Pool
Utilities Available Other
Waterfront Description None
View Marina, Other
Roof Type Shingle
Street Surface Asphalt
Accessibility Accessible Bedroom, Accessible Doors, Accessible Full Bath, Accessible Hallway(s), Accessible Kitchen, Accessible Kitchen Appliances, Accessible Washer/Dryer
Handicap Access Accessible Bedroom, Accessible Doors, Accessible Full Bath, Accessible Hallway(s), Accessible Kitchen, Accessible Kitchen Appliances, Accessible Washer/Dryer
Porch Deck, Front Porch
Total Parking Spaces 2
Private Pool false
Building
Lot Description Back Yard, Cul-De-Sac, Front Yard, Private
Story Two
Foundation See Remarks
Sewer Public Sewer
Water Public
Architectural Style Traditional
Level or Stories Two
Structure Type Brick Front, Vinyl Siding
New Construction No
Construction Status Resale
Schools
Elementary Schools Partee
Middle Schools Shiloh
High Schools Shiloh
Others
HOA Fee Include Swim/Tennis
Senior Community no
Restrictions false
Tax ID R6014 366
Ownership Fee Simple
Acceptable Financing Cash, Conventional
Listing Terms Cash, Conventional
Financing no
Special Listing Condition None
Read Less

Bought with Coldwell Banker Realty



