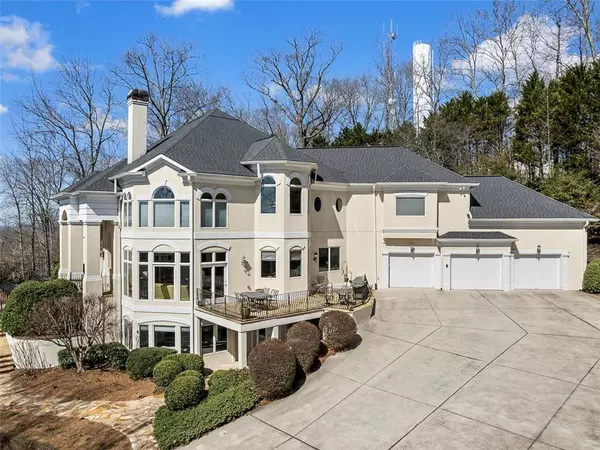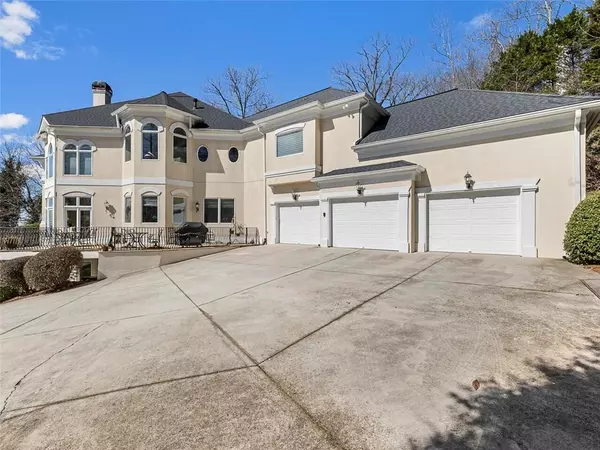For more information regarding the value of a property, please contact us for a free consultation.
500 Schofield DR Powder Springs, GA 30127
Want to know what your home might be worth? Contact us for a FREE valuation!

Our team is ready to help you sell your home for the highest possible price ASAP
Key Details
Sold Price $1,200,000
Property Type Single Family Home
Sub Type Single Family Residence
Listing Status Sold
Purchase Type For Sale
Square Footage 7,000 sqft
Price per Sqft $171
Subdivision Lost Mountain
MLS Listing ID 7011198
Sold Date 04/14/22
Style Mediterranean
Bedrooms 5
Full Baths 5
Half Baths 2
Construction Status Resale
HOA Fees $800
HOA Y/N Yes
Year Built 1999
Annual Tax Amount $6,550
Tax Year 2021
Lot Size 1.225 Acres
Acres 1.2253
Property Description
Possible multi-generational living at its finest. Breathtaking views and privacy welcome you to your stunning hilltop haven. Light drenched, open and spacious, this home is functional opulence. As you enter the double leaded glass doors into the 2 story entry you'll notice the sweeping staircase & lighted niche. The formal living room to the left steps down to the grand formal dining room. The kitchen features stained cabinets, custom panelled refrigerator, custom pull out drawers, gas cooktop, loads of counter, storage space and walk-in pantry w/solid shelving and pull out bins. The 19' coffered ceiling is just one of the beautiful features in the great room which opens to the kitchen with gas fireplace & wall of windows for the spectacular views. The keeping room and informal dining room are open to the kitchen. Upstairs you'll find 4 secondary en-suite bedrooms w/window seats and walk in closets. And, an additional room for homeschooling, sewing room or home office. Relax in the master bedroom with a lovely fire in your gas f/p & cozy sitting area or watch a movie in bed with the custom theater projector and drop down screen. The grand master bath has huge dual vanities with makeup vanity, jetted tub, large multi jetted shower w/bench seat. The master closet is as large as a secondary bedroom with additional storage and custom shelving. The terrace level features a separate entrance and patio, kitchenette, dining area, living area, game room and space for home gym or make this into an in-law suite. Private level backyard is ideal for entertaining, pool and/or outdoor kitchen. The side stone patio is spacious, can accommodate several outdoor seating areas & is an ideal spot to watch the magnificent sunset with a glass of wine and friends. There's plenty of parking with the oversized 3 car garage and large level parking pad at the top of the winding driveway. Newer roof, gutters and gutter guards on entire house from 2017, Rinnai tankless water heater, Lutron whole house lighting system, argon filled gas double insulated vinyl clad windows (maintenance free), 4 HVAC zoned systems w/additional zoning with use of dampers on upstairs level, 2 HVAC units replaced in 2019, 11 zones sound system through entire house, attic professionally rodent proofed, Booster pump to boost the water pressure...no detail spared!! Thoughtfully maintained - one owner - custom built
Location
State GA
County Cobb
Lake Name None
Rooms
Bedroom Description In-Law Floorplan, Oversized Master, Sitting Room
Other Rooms None
Basement Daylight, Exterior Entry, Finished, Finished Bath, Full, Interior Entry
Dining Room Open Concept, Seats 12+
Interior
Interior Features Bookcases, Coffered Ceiling(s), Disappearing Attic Stairs, Double Vanity, Entrance Foyer 2 Story, High Ceilings 9 ft Main, High Ceilings 10 ft Upper, High Speed Internet, Low Flow Plumbing Fixtures, Tray Ceiling(s), Walk-In Closet(s)
Heating Central, Natural Gas, Zoned
Cooling Ceiling Fan(s), Central Air, Whole House Fan, Zoned
Flooring Carpet, Ceramic Tile, Stone
Fireplaces Number 2
Fireplaces Type Circulating, Factory Built, Gas Log, Gas Starter, Great Room, Master Bedroom
Window Features Double Pane Windows, Insulated Windows
Appliance Dishwasher, Disposal, Dryer, Electric Oven, ENERGY STAR Qualified Appliances, Gas Cooktop, Microwave, Refrigerator, Self Cleaning Oven, Tankless Water Heater, Washer
Laundry Laundry Room, Upper Level
Exterior
Exterior Feature Private Front Entry, Private Yard, Rain Gutters
Parking Features Attached, Driveway, Garage, Garage Door Opener, Garage Faces Side, Kitchen Level
Garage Spaces 3.0
Fence None
Pool None
Community Features Homeowners Assoc, Near Schools, Near Shopping, Near Trails/Greenway, Park
Utilities Available Cable Available, Electricity Available, Natural Gas Available, Phone Available, Sewer Available, Underground Utilities, Water Available
Waterfront Description None
View Other
Roof Type Ridge Vents, Shingle
Street Surface Asphalt, Paved
Accessibility None
Handicap Access None
Porch Covered, Front Porch, Glass Enclosed, Patio, Side Porch
Total Parking Spaces 3
Building
Lot Description Back Yard, Landscaped, Level, Private, Steep Slope
Story Three Or More
Foundation Slab
Sewer Public Sewer
Water Public
Architectural Style Mediterranean
Level or Stories Three Or More
Structure Type Stone, Synthetic Stucco
New Construction No
Construction Status Resale
Schools
Elementary Schools Vaughan
Middle Schools Lost Mountain
High Schools Harrison
Others
HOA Fee Include Insurance, Maintenance Grounds, Swim/Tennis
Senior Community no
Restrictions true
Tax ID 19001000200
Acceptable Financing Cash, Conventional, Other
Listing Terms Cash, Conventional, Other
Special Listing Condition None
Read Less

Bought with Keller Williams Realty Metro Atl



