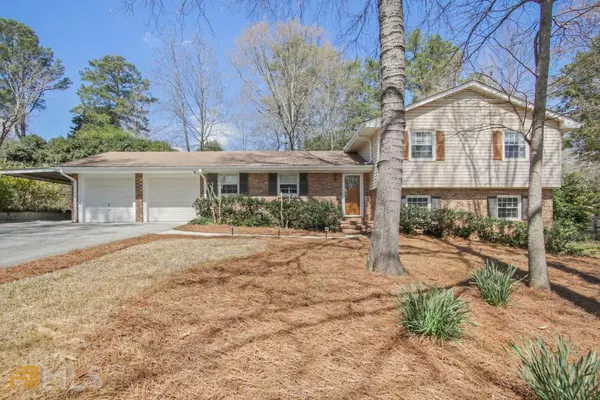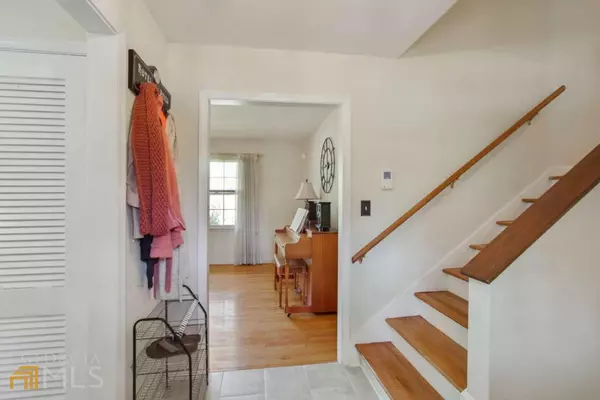For more information regarding the value of a property, please contact us for a free consultation.
3902 Stonegate Doraville, GA 30340
Want to know what your home might be worth? Contact us for a FREE valuation!

Our team is ready to help you sell your home for the highest possible price ASAP
Key Details
Sold Price $440,000
Property Type Single Family Home
Sub Type Single Family Residence
Listing Status Sold
Purchase Type For Sale
Square Footage 1,897 sqft
Price per Sqft $231
Subdivision Stonegate
MLS Listing ID 10031719
Sold Date 04/18/22
Style Brick 4 Side,Other
Bedrooms 4
Full Baths 2
Half Baths 1
HOA Y/N No
Originating Board Georgia MLS 2
Year Built 1964
Annual Tax Amount $3,291
Tax Year 2021
Lot Size 0.400 Acres
Acres 0.4
Lot Dimensions 17424
Property Description
Charming 4 side brick split level home featuring 4 bedrooms and 2.5 baths. Home is larger than it appears and includes many of the original, mid-century lighting fixtures as well as hardwood floors throughout for easy maintenance. Main level has room to entertain with a separate dining room and living room. The kitchen has been updated featuring a hot water tap, granite counters, tons of cabinet space and a full suite of GE appliances including a double oven, gas range, and french door refrigerator. Upstairs you will find 2 bedrooms and a half bath. Also upstairs is the master suite which includes a bath with granite counters and tub/shower combination. Lower level has a 4th bedroom, 2nd full bathroom, laundry area including washer and dryer, as well as a substantial partial basement for storage. Lastly there is a large family room with fireplace that opens to a patio and beautiful, fenced backyard. Upper yard has a large storage shed and separate seating area that leads to the garage. Parking is abundant with a 2 car garage that has a built-in workshop as well as a 1 car carport. Located in sought after Lakeside school district and within walking distance of Evansdale Elementary. Also conveniently located within 5 minutes of I-285 and I-85 and close to Lenox, the Perimeter, and the Forum.
Location
State GA
County Dekalb
Rooms
Other Rooms Shed(s), Workshop
Basement Partial
Dining Room Separate Room
Interior
Interior Features Central Vacuum, Tile Bath
Heating Central, Natural Gas
Cooling Ceiling Fan(s), Central Air, Electric, Whole House Fan
Flooring Hardwood, Tile
Fireplaces Number 1
Fireplaces Type Family Room
Fireplace Yes
Appliance Dishwasher, Disposal, Double Oven, Dryer, Microwave, Oven/Range (Combo), Refrigerator, Tankless Water Heater, Washer
Laundry Laundry Closet
Exterior
Parking Features Carport, Garage, Garage Door Opener, Kitchen Level
Garage Spaces 3.0
Fence Back Yard, Fenced
Community Features Park, Pool, Sidewalks, Swim Team, Tennis Court(s), Tennis Team, Walk To Schools
Utilities Available Cable Available, Electricity Available, Natural Gas Available, Phone Available, Sewer Available, Water Available
Waterfront Description No Dock Or Boathouse
View Y/N No
Roof Type Composition
Total Parking Spaces 3
Garage Yes
Private Pool No
Building
Lot Description Private
Faces Use GPS
Sewer Septic Tank
Water Public
Structure Type Brick,Vinyl Siding
New Construction No
Schools
Elementary Schools Evansdale
Middle Schools Henderson
High Schools Lakeside
Others
HOA Fee Include None
Tax ID 18 262 01 024
Security Features Fire Sprinkler System,Security System,Smoke Detector(s)
Acceptable Financing Cash, Conventional, FHA, VA Loan
Listing Terms Cash, Conventional, FHA, VA Loan
Special Listing Condition Resale
Read Less

© 2025 Georgia Multiple Listing Service. All Rights Reserved.



