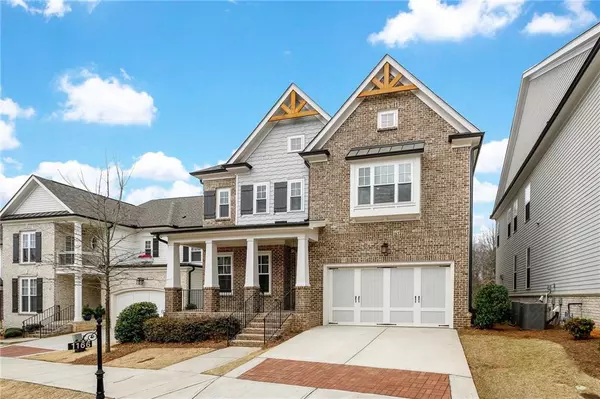For more information regarding the value of a property, please contact us for a free consultation.
1166 Hannaford LN Duluth, GA 30097
Want to know what your home might be worth? Contact us for a FREE valuation!

Our team is ready to help you sell your home for the highest possible price ASAP
Key Details
Sold Price $1,100,000
Property Type Single Family Home
Sub Type Single Family Residence
Listing Status Sold
Purchase Type For Sale
Square Footage 4,011 sqft
Price per Sqft $274
Subdivision Bellmoore Park
MLS Listing ID 7016939
Sold Date 04/08/22
Style Traditional
Bedrooms 5
Full Baths 4
Construction Status Resale
HOA Fees $275
HOA Y/N Yes
Year Built 2018
Annual Tax Amount $8,002
Tax Year 2021
Lot Size 7,318 Sqft
Acres 0.168
Property Description
Well maintained, huge home (most popular Montgomery plan) on an unfinished basement. Total of 5 bedroom and 4 full baths with every bedroom having bathroom access. Main level has large dining room to accommodate a large or small gathering, breakfast area, kitchen has quartz countertops, stainless steel appliances, view of family room, walk-in pantry, abundance of cabinets for storage, hardwood wood throughout, family room has a fireplace with built-in book shelf, guest bed with full bath. Deck with view of private, level backyard. Upstairs has gorgeous master with huge master closet, separate his/her areas, separate tub/shower, guest bed with full bath, two additional guest bed with jack-n-jill bath. Both floors have pre-installed ceiling wireless router for consistent internet performance and coverage. Surround sound with 5.1 speakers in ceiling. This home comes with a huge, unfinished basement for you to build your home theater, entertainment area, in law suite, workout gym or gaming area. Master planned community offering HOA maintained lawns, onsite fitness center, tennis courts, basketball courts, two pools, playground, clubhouse, and 24/7 private gate attendant. All located in a top rated school district. HURRY BEFORE IT'S GONE....
Location
State GA
County Fulton
Lake Name None
Rooms
Bedroom Description Oversized Master, Roommate Floor Plan, Sitting Room
Other Rooms None
Basement Bath/Stubbed, Daylight, Full
Main Level Bedrooms 1
Dining Room Open Concept, Separate Dining Room
Interior
Interior Features Bookcases, Disappearing Attic Stairs, Double Vanity, Entrance Foyer, High Ceilings 9 ft Upper, High Ceilings 10 ft Lower, High Ceilings 10 ft Main, High Speed Internet, His and Hers Closets
Heating Central, Electric
Cooling Ceiling Fan(s), Central Air, Zoned
Flooring Carpet, Hardwood, Laminate
Fireplaces Number 1
Fireplaces Type Decorative, Factory Built, Family Room
Window Features Double Pane Windows, Insulated Windows
Appliance Dishwasher, Disposal, Dryer, ENERGY STAR Qualified Appliances, Gas Cooktop, Gas Oven, Gas Water Heater, Microwave, Refrigerator
Laundry Laundry Room, Upper Level
Exterior
Exterior Feature Private Yard
Parking Features Attached, Covered, Garage, Garage Door Opener, Garage Faces Front
Garage Spaces 2.0
Fence None
Pool None
Community Features Clubhouse, Gated, Homeowners Assoc, Playground, Pool, Sidewalks, Tennis Court(s)
Utilities Available Cable Available, Electricity Available, Natural Gas Available, Phone Available, Sewer Available, Underground Utilities, Water Available
Waterfront Description None
View Other
Roof Type Ridge Vents, Shingle
Street Surface Paved
Accessibility None
Handicap Access None
Porch Deck, Front Porch
Total Parking Spaces 2
Building
Lot Description Back Yard, Landscaped, Level
Story Three Or More
Foundation None
Sewer Public Sewer
Water Public
Architectural Style Traditional
Level or Stories Three Or More
Structure Type Brick Front, Cement Siding
New Construction No
Construction Status Resale
Schools
Elementary Schools Wilson Creek
Middle Schools River Trail
High Schools Northview
Others
HOA Fee Include Maintenance Grounds, Reserve Fund, Security, Swim/Tennis, Trash
Senior Community no
Restrictions false
Tax ID 11 108003852504
Special Listing Condition None
Read Less

Bought with PalmerHouse Properties



