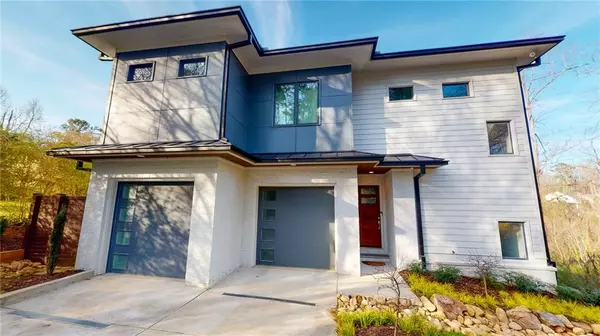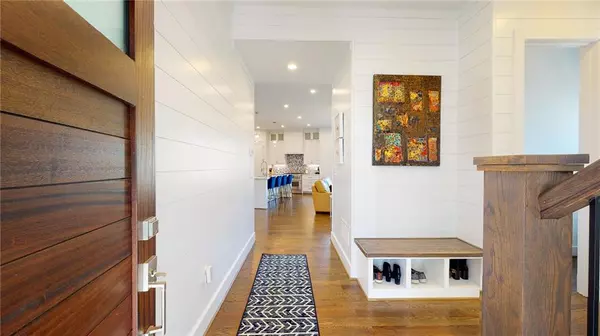For more information regarding the value of a property, please contact us for a free consultation.
2391 CORTEZ WAY NE Brookhaven, GA 30319
Want to know what your home might be worth? Contact us for a FREE valuation!

Our team is ready to help you sell your home for the highest possible price ASAP
Key Details
Sold Price $1,150,000
Property Type Single Family Home
Sub Type Single Family Residence
Listing Status Sold
Purchase Type For Sale
Square Footage 3,420 sqft
Price per Sqft $336
Subdivision Brookhaven Fields
MLS Listing ID 7017089
Sold Date 04/19/22
Style Contemporary/Modern
Bedrooms 5
Full Baths 4
Half Baths 1
Construction Status Resale
HOA Y/N No
Year Built 2019
Annual Tax Amount $12,346
Tax Year 2020
Lot Size 0.500 Acres
Acres 0.5
Property Description
Ideally located in a quiet cul-de-sac blocks away from the shops and restaurants on Dresden, this 2019 Mid-Century inspired build is one of a kind. The home sits on nearly 1/2 acre providing amazing privacy in a natural setting in the heart of Brookhaven. The open concept main level features exposed shiplap, an all white chefs kitchen with breakfast bar, stainless appliances, gas cook top, and opens to a covered screened porch off of the dining room with private views of the private fenced backyard. The master suite features a spa like bathroom with double vanity, separate soaking tub, and oversized shower. Oversized laundry room located off of the 4 bedrooms on the upper floor. Fully finished walkout basement with added guest suite and patio making it perfect for guests and entertaining. The newly landscaped backyard features a custom stone fire-pit, flat grass area for kids/pets, and fully fenced.
Location
State GA
County Dekalb
Lake Name None
Rooms
Bedroom Description Oversized Master
Other Rooms None
Basement Daylight, Exterior Entry, Finished, Full, Interior Entry
Dining Room Open Concept
Interior
Interior Features High Ceilings 10 ft Main, High Ceilings 9 ft Upper, Double Vanity, Entrance Foyer, Walk-In Closet(s)
Heating Central
Cooling Central Air
Flooring Carpet, Hardwood
Fireplaces Number 1
Fireplaces Type Gas Log, Great Room
Window Features Double Pane Windows
Appliance Dishwasher, Disposal, Gas Range, Microwave
Laundry Laundry Room, Upper Level
Exterior
Exterior Feature Private Yard
Parking Features Garage Door Opener, Covered, Driveway, Garage, Garage Faces Front
Garage Spaces 2.0
Fence Back Yard, Fenced
Pool None
Community Features None
Utilities Available Cable Available, Electricity Available, Natural Gas Available, Sewer Available, Water Available
Waterfront Description None
View Trees/Woods
Roof Type Shingle
Street Surface Asphalt
Accessibility None
Handicap Access None
Porch Covered, Deck, Rear Porch
Total Parking Spaces 4
Building
Lot Description Back Yard, Creek On Lot, Cul-De-Sac, Landscaped, Private
Story Three Or More
Foundation None
Sewer Public Sewer
Water Public
Architectural Style Contemporary/Modern
Level or Stories Three Or More
Structure Type Cement Siding
New Construction No
Construction Status Resale
Schools
Elementary Schools Ashford Park
Middle Schools Chamblee
High Schools Chamblee Charter
Others
Senior Community no
Restrictions false
Tax ID 18 238 09 034
Special Listing Condition None
Read Less

Bought with Compass



