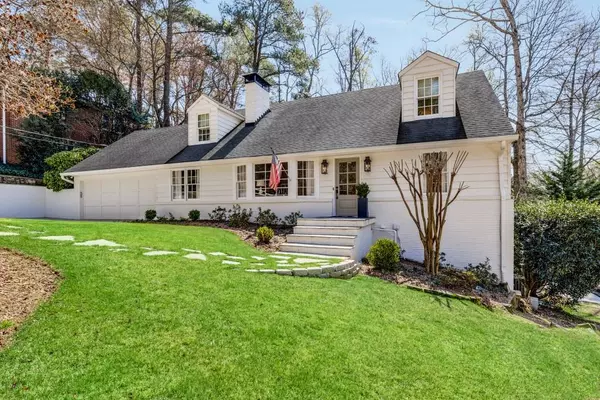For more information regarding the value of a property, please contact us for a free consultation.
515 Highbrook DR Atlanta, GA 30342
Want to know what your home might be worth? Contact us for a FREE valuation!

Our team is ready to help you sell your home for the highest possible price ASAP
Key Details
Sold Price $945,000
Property Type Single Family Home
Sub Type Single Family Residence
Listing Status Sold
Purchase Type For Sale
Square Footage 3,084 sqft
Price per Sqft $306
Subdivision High Point
MLS Listing ID 7021253
Sold Date 04/21/22
Style Cape Cod, Farmhouse, Traditional
Bedrooms 4
Full Baths 2
Half Baths 1
Construction Status Resale
HOA Y/N No
Year Built 1957
Annual Tax Amount $4,561
Tax Year 2021
Lot Size 0.617 Acres
Acres 0.617
Property Description
Charming and renovated four-bedroom Cape Cod in High Point neighborhood. Lovely fireside living room, separate dining room plus eat in kitchen open to light filled vaulted den at rear. Spacious screened-in porch with fireplace overlooking Beautiful backyard allowing ample room to play. Double-sized primary bedroom on Main with marble bath and walk-in closet. Separate powder room. Upstairs are two oversized bedrooms with large closets, a bathroom, loft space, and a quiet office. Recently completed terrace level has den and fourth bedroom. Room to finish large bathroom with your own touches! Wide driveway with extra parking and a two-car garage!
Location
State GA
County Fulton
Lake Name None
Rooms
Bedroom Description Master on Main, Oversized Master
Other Rooms None
Basement Daylight, Exterior Entry, Finished, Interior Entry, Partial
Main Level Bedrooms 1
Dining Room Seats 12+, Separate Dining Room
Interior
Interior Features Double Vanity, High Speed Internet, Walk-In Closet(s), Other
Heating Natural Gas, Zoned
Cooling Ceiling Fan(s), Central Air, Heat Pump
Flooring Hardwood
Fireplaces Number 2
Fireplaces Type Family Room, Outside
Window Features None
Appliance Dishwasher, Disposal, Gas Oven, Gas Range, Microwave, Refrigerator, Self Cleaning Oven
Laundry In Kitchen
Exterior
Exterior Feature Private Front Entry, Private Rear Entry, Private Yard
Parking Features Garage, Garage Door Opener
Garage Spaces 2.0
Fence Back Yard, Invisible
Pool None
Community Features None
Utilities Available Cable Available, Electricity Available, Natural Gas Available, Sewer Available, Water Available
Waterfront Description None
View Other
Roof Type Composition
Street Surface Asphalt
Accessibility None
Handicap Access None
Porch Covered, Deck, Rear Porch, Screened
Total Parking Spaces 2
Building
Lot Description Back Yard, Front Yard, Landscaped, Level, Private
Story Three Or More
Foundation None
Sewer Septic Tank
Water Public
Architectural Style Cape Cod, Farmhouse, Traditional
Level or Stories Three Or More
Structure Type Brick Front, Frame
New Construction No
Construction Status Resale
Schools
Elementary Schools High Point
Middle Schools Ridgeview Charter
High Schools Riverwood International Charter
Others
Senior Community no
Restrictions false
Tax ID 17 006700030225
Financing no
Special Listing Condition None
Read Less

Bought with HOME Real Estate, LLC



