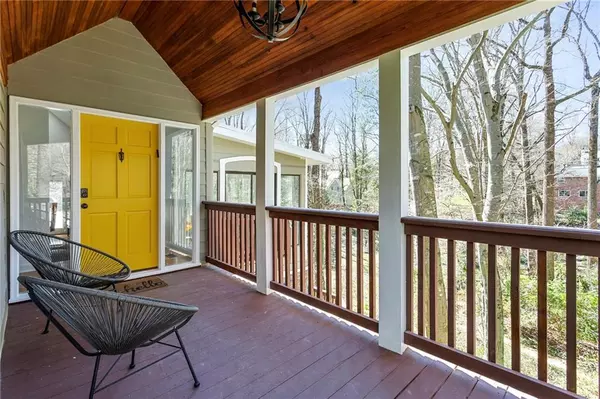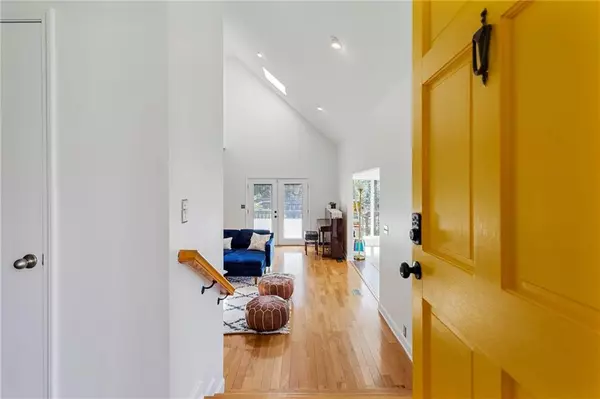For more information regarding the value of a property, please contact us for a free consultation.
515 Forest Valley RD Atlanta, GA 30342
Want to know what your home might be worth? Contact us for a FREE valuation!

Our team is ready to help you sell your home for the highest possible price ASAP
Key Details
Sold Price $825,000
Property Type Single Family Home
Sub Type Single Family Residence
Listing Status Sold
Purchase Type For Sale
Square Footage 2,546 sqft
Price per Sqft $324
Subdivision High Point
MLS Listing ID 7016255
Sold Date 04/20/22
Style Rustic
Bedrooms 4
Full Baths 3
Half Baths 1
Construction Status Resale
HOA Y/N No
Year Built 1979
Annual Tax Amount $4,359
Tax Year 2021
Lot Size 0.845 Acres
Acres 0.8455
Property Description
Why drive to the North Georgia mountains when you can live in your own private retreat right in the heart of town? Nestled on nearly an acre of gorgeous property, this shingle chalet is not to be missed. The open, light filled main level is perfect for home entertaining and seamless indoor/outdoor living. Chef's kitchen leads to a vaulted living space and spacious sunroom, providing ample main level living space. Additional bonus room on main can function as a private dining room or terrific office space, giving you plenty of options. Owner's suite upstairs overlooking the great outdoors, is complemented by dual closets and bathroom en suite. Terrace level features an expansive bedroom suite and tons of additional space- enough for your dream home gym, maker space and storage galore. Incomparable outdoor living on this property- neither words nor pictures begin to describe its beauty. Multiple decks, gazebo, firepit area, paths, creekside patio, playground area, paths and serene privacy. Prime location- just minutes from Chastain, Buckhead, Brookhaven, major roads and so much more.
Location
State GA
County Fulton
Lake Name None
Rooms
Bedroom Description In-Law Floorplan, Roommate Floor Plan
Other Rooms None
Basement Daylight, Exterior Entry, Finished, Finished Bath, Interior Entry
Dining Room Open Concept, Separate Dining Room
Interior
Interior Features Bookcases, Cathedral Ceiling(s), High Ceilings 10 ft Main, High Speed Internet, Walk-In Closet(s)
Heating Central, Natural Gas
Cooling Ceiling Fan(s), Central Air
Flooring Hardwood
Fireplaces Type None
Window Features None
Appliance Dishwasher, Disposal, Gas Range, Microwave, Refrigerator
Laundry Main Level
Exterior
Exterior Feature Garden, Private Front Entry, Private Rear Entry, Private Yard
Parking Features Carport, Covered, Driveway
Fence None
Pool None
Community Features Near Schools, Near Shopping, Park, Restaurant, Street Lights
Utilities Available Cable Available, Electricity Available, Natural Gas Available
Waterfront Description None
View Trees/Woods
Roof Type Composition
Street Surface Asphalt
Accessibility None
Handicap Access None
Porch Deck
Total Parking Spaces 1
Building
Lot Description Back Yard, Creek On Lot, Landscaped, Private
Story Two
Foundation None
Sewer Public Sewer
Water Public
Architectural Style Rustic
Level or Stories Two
Structure Type Frame
New Construction No
Construction Status Resale
Schools
Elementary Schools High Point
Middle Schools Ridgeview Charter
High Schools Riverwood International Charter
Others
Senior Community no
Restrictions false
Tax ID 17 006700030365
Special Listing Condition None
Read Less

Bought with Azure Realty



