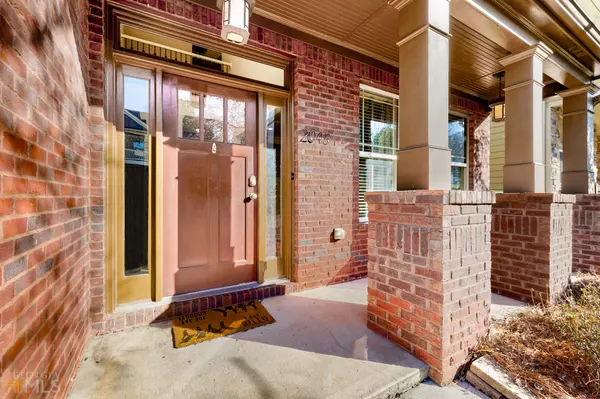For more information regarding the value of a property, please contact us for a free consultation.
2048 Village Crest Atlanta, GA 30318
Want to know what your home might be worth? Contact us for a FREE valuation!

Our team is ready to help you sell your home for the highest possible price ASAP
Key Details
Sold Price $608,500
Property Type Single Family Home
Sub Type Single Family Residence
Listing Status Sold
Purchase Type For Sale
Square Footage 3,142 sqft
Price per Sqft $193
Subdivision Vinings On The Chattahoochee
MLS Listing ID 10029883
Sold Date 04/25/22
Style Traditional
Bedrooms 4
Full Baths 3
HOA Fees $800
HOA Y/N Yes
Originating Board Georgia MLS 2
Year Built 2006
Annual Tax Amount $4,459
Tax Year 2021
Lot Size 4,791 Sqft
Acres 0.11
Lot Dimensions 4791.6
Property Description
Large & Lovely!! Don't miss this well-maintained 4-bedroom / 3-bath home located ITP in a coveted Swim & Tennis Community on the popular West side of Atlanta. This easy flow floor plan is expansive & inviting boasting a formal dining room, chef's kitchen providing an abundance of cabinets, stainless appliances, bar counter for entertaining, and breakfast dining area all open to the great room where you can cozy up to your gas fireplace. Main living space is window lined for bright, light living which adjoins a fully fenced backyard that includes an impressive hardscaped patio equip with outdoor gas fire pit and built-in grill for luxury outdoor living. Bedroom on main level with stylish full bath and true laundry room complete the 1st level. Upstairs you will find a second spacious family room (could become a 5th bedroom), 2 well sized bedrooms, and hall bath. Relax in a massive natural light filled Owner's retreat with sitting area or nursery plus en-suite bath offering separate shower, tranquil soaking tub, double vanity and generous master closet with custom closet system. Finally, a 2-car garage with storage - YES you can really have it all!
Location
State GA
County Fulton
Rooms
Other Rooms Outdoor Kitchen
Basement None
Dining Room Seats 12+
Interior
Interior Features Double Vanity, Walk-In Closet(s)
Heating Electric
Cooling Ceiling Fan(s), Central Air, Zoned
Flooring Hardwood, Carpet
Fireplaces Number 1
Fireplaces Type Living Room, Outside, Gas Starter
Fireplace Yes
Appliance Gas Water Heater, Dryer, Washer, Dishwasher, Disposal, Microwave, Refrigerator
Laundry Laundry Closet
Exterior
Exterior Feature Garden
Parking Features Garage, Kitchen Level
Garage Spaces 2.0
Fence Fenced, Back Yard, Privacy
Pool In Ground
Community Features Park, Playground, Pool, Street Lights, Tennis Court(s), Near Shopping
Utilities Available Cable Available, Electricity Available, High Speed Internet, Natural Gas Available, Phone Available, Sewer Available, Water Available
Waterfront Description No Dock Or Boathouse
View Y/N No
Roof Type Composition
Total Parking Spaces 2
Garage Yes
Private Pool Yes
Building
Lot Description Level, Private
Faces GPS is reliable!
Foundation Slab
Sewer Public Sewer
Water Public
Structure Type Concrete
New Construction No
Schools
Elementary Schools Bolton
Middle Schools Sutton
High Schools North Atlanta
Others
HOA Fee Include Management Fee,Swimming,Tennis
Tax ID 17 0256 LL1301
Security Features Carbon Monoxide Detector(s),Smoke Detector(s),Open Access
Acceptable Financing Cash, Conventional, FHA, VA Loan
Listing Terms Cash, Conventional, FHA, VA Loan
Special Listing Condition Resale
Read Less

© 2025 Georgia Multiple Listing Service. All Rights Reserved.



