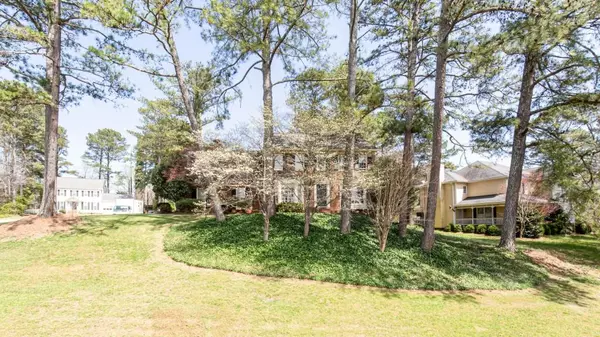For more information regarding the value of a property, please contact us for a free consultation.
1418 Fawnbrook CT SW Lilburn, GA 30047
Want to know what your home might be worth? Contact us for a FREE valuation!

Our team is ready to help you sell your home for the highest possible price ASAP
Key Details
Sold Price $409,900
Property Type Single Family Home
Sub Type Single Family Residence
Listing Status Sold
Purchase Type For Sale
Square Footage 2,842 sqft
Price per Sqft $144
Subdivision Deerbrook
MLS Listing ID 7024689
Sold Date 04/22/22
Style Colonial, Traditional
Bedrooms 4
Full Baths 2
Half Baths 1
Construction Status Resale
HOA Fees $65
HOA Y/N Yes
Year Built 1985
Annual Tax Amount $3,293
Tax Year 2020
Lot Size 0.480 Acres
Acres 0.48
Property Description
Here is your chance to live in the Brookwood school district rated one of the best high schools in US News! This rare find is located 7 minutes from Piedmont Eastside Medical Center, 20 minutes from Emory Decatur and St. Joseph Hospitals. It is also 25 minutes from the VA hospital and the CDC. This brick-front beauty is located on a wooded lot and has a side entry garage. Step into the entry foyer where the separate living room and separate dining room can be seen depending on which way you look. The kitchen features granite counter tops and a breakfast area overlooking the backyard and the large deck excellent for grilling! The black stainless steel refrigerator will remain with the property. Enjoy entertaining your family and friends in the spacious family room featuring a gas fireplace, bookshelves and rich judges paneling. The primary bedroom is located upstairs. It is a large bedroom fit for a queen and king. The primary bathroom has dual vanities, a jetted bathtub and dual closets. Lots of space so no worries. The secondary bedrooms are a nice size as well. I think you will agree that this house has huge potential. Come see for yourself. Stone Mountain Park is only minutes away. Location is EVERYTHING!
Location
State GA
County Gwinnett
Lake Name None
Rooms
Bedroom Description Oversized Master, Sitting Room, Split Bedroom Plan
Other Rooms None
Basement None
Dining Room Open Concept, Separate Dining Room
Interior
Interior Features Bookcases, Disappearing Attic Stairs, Double Vanity, Entrance Foyer, High Ceilings 9 ft Main, High Ceilings 9 ft Upper, High Speed Internet, His and Hers Closets, Walk-In Closet(s)
Heating Central, Forced Air, Natural Gas
Cooling Central Air
Flooring Carpet, Hardwood, Laminate, Other
Fireplaces Number 1
Fireplaces Type Family Room, Gas Log, Gas Starter, Living Room, Masonry
Window Features Double Pane Windows
Appliance Dishwasher, Electric Range, ENERGY STAR Qualified Appliances, Gas Water Heater, Microwave, Refrigerator, Self Cleaning Oven
Laundry Upper Level
Exterior
Exterior Feature Garden, Private Front Entry, Private Rear Entry, Private Yard
Parking Features Driveway, Garage, Garage Door Opener, Garage Faces Side, Kitchen Level, Level Driveway, Parking Pad
Garage Spaces 2.0
Fence None
Pool None
Community Features Street Lights
Utilities Available Electricity Available, Natural Gas Available, Phone Available, Underground Utilities, Water Available
Waterfront Description None
View Other
Roof Type Composition, Shingle
Street Surface Asphalt, Paved
Accessibility None
Handicap Access None
Porch Deck
Total Parking Spaces 4
Building
Lot Description Back Yard, Corner Lot, Front Yard, Landscaped, Level, Private
Story Two
Foundation Slab
Sewer Septic Tank
Water Public
Architectural Style Colonial, Traditional
Level or Stories Two
Structure Type Brick Front, Frame
New Construction No
Construction Status Resale
Schools
Elementary Schools Head
Middle Schools Five Forks
High Schools Brookwood
Others
Senior Community no
Restrictions false
Tax ID R6083 276
Ownership Fee Simple
Acceptable Financing Cash, Conventional
Listing Terms Cash, Conventional
Financing no
Special Listing Condition None
Read Less

Bought with EXP Realty, LLC.



