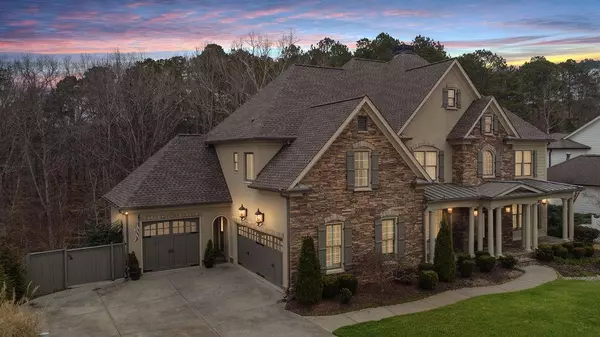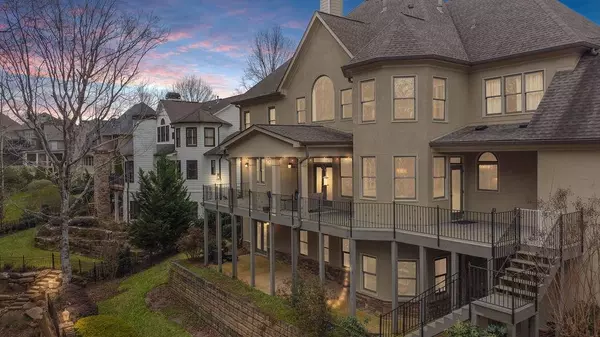For more information regarding the value of a property, please contact us for a free consultation.
328 Lakebridge Crossing Canton, GA 30114
Want to know what your home might be worth? Contact us for a FREE valuation!

Our team is ready to help you sell your home for the highest possible price ASAP
Key Details
Sold Price $935,000
Property Type Single Family Home
Sub Type Single Family Residence
Listing Status Sold
Purchase Type For Sale
Square Footage 5,527 sqft
Price per Sqft $169
Subdivision Bridgemill
MLS Listing ID 7018841
Sold Date 04/22/22
Style Craftsman
Bedrooms 6
Full Baths 5
Construction Status Resale
HOA Fees $175
HOA Y/N Yes
Year Built 2004
Annual Tax Amount $6,389
Tax Year 2021
Lot Size 0.610 Acres
Acres 0.61
Property Description
Alluring Bob Beardslee custom home in The Overlook. Show stopping stunner perfectly situated on a beautifully landscaped cul de sac lot that backs up to the corp of engineer property. Open concept living & dining presents you with an eat-in kitchen with a sub zero fridge with custom panel doors, white cabinets, DAcor range, new flooring & fixtures. Tuck yourself away relaxing in your owner's suite offering a sitting room, double sided fireplace, a luxurious spa like bath with free-standing tub, a HUGE walk-in closet equipped with a custom closet system. On the 2nd level you will find 2 other bedrooms with a true jack-n-jill updated bathroom, a secondary bedroom with en-suite bath & bonus room. Enjoy entertaining on the terrace level with bamboo floors, exposed beams & coffered ceilings, custom bar, wine fridge, & ice maker. Take in the symphony of nature & creek as you take advantage of the many outdoor living spaces. Whole house Plantation shutters, irrigation system, up-lighting, & surround system in and outdoors. 3 HVAC's, furnace, & hot water heater have all been replaced. No detail has been left undone in this exquisite home.
Location
State GA
County Cherokee
Lake Name None
Rooms
Bedroom Description In-Law Floorplan, Oversized Master, Other
Other Rooms None
Basement Daylight, Exterior Entry, Finished, Finished Bath, Full, Interior Entry
Main Level Bedrooms 1
Dining Room Separate Dining Room, Other
Interior
Interior Features Beamed Ceilings, Bookcases, Cathedral Ceiling(s), Central Vacuum, Coffered Ceiling(s), Entrance Foyer 2 Story, High Speed Internet, Tray Ceiling(s), Walk-In Closet(s), Other
Heating Central, Hot Water, Natural Gas
Cooling Ceiling Fan(s), Central Air
Flooring Carpet, Ceramic Tile, Hardwood
Fireplaces Number 3
Fireplaces Type Basement, Gas Log, Gas Starter, Living Room, Master Bedroom
Window Features Insulated Windows, Plantation Shutters
Appliance Dishwasher, Disposal, Double Oven, Gas Cooktop, Gas Oven, Microwave, Range Hood, Refrigerator
Laundry Laundry Room, Main Level
Exterior
Exterior Feature Rear Stairs
Parking Features Garage
Garage Spaces 3.0
Fence Back Yard
Pool None
Community Features Clubhouse, Country Club, Golf, Homeowners Assoc, Playground, Pool, Restaurant, Sidewalks, Tennis Court(s)
Utilities Available Cable Available, Electricity Available, Natural Gas Available, Phone Available, Sewer Available, Water Available
Waterfront Description Creek
View Other
Roof Type Composition, Shingle
Street Surface Asphalt
Accessibility None
Handicap Access None
Porch Covered, Deck, Front Porch, Rear Porch
Total Parking Spaces 3
Building
Lot Description Back Yard, Cul-De-Sac, Landscaped, Level, Wooded
Story Three Or More
Foundation Concrete Perimeter
Sewer Public Sewer
Water Public
Architectural Style Craftsman
Level or Stories Three Or More
Structure Type Stone, Stucco
New Construction No
Construction Status Resale
Schools
Elementary Schools Liberty - Cherokee
Middle Schools Freedom - Cherokee
High Schools Cherokee
Others
Senior Community no
Restrictions false
Tax ID 15N07G 085
Acceptable Financing Cash, Conventional
Listing Terms Cash, Conventional
Special Listing Condition None
Read Less

Bought with Coldwell Banker Realty



