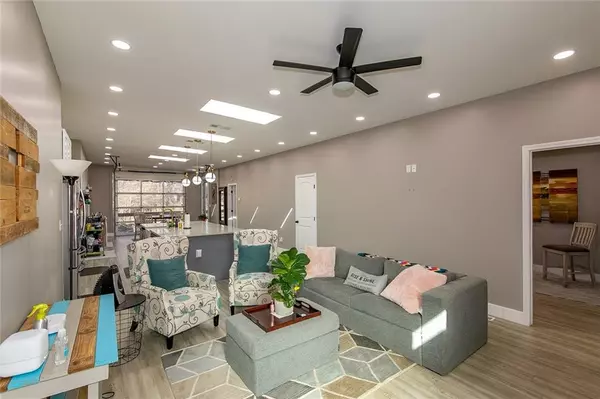For more information regarding the value of a property, please contact us for a free consultation.
2189 Wilson AVE NW Atlanta, GA 30314
Want to know what your home might be worth? Contact us for a FREE valuation!

Our team is ready to help you sell your home for the highest possible price ASAP
Key Details
Sold Price $375,000
Property Type Single Family Home
Sub Type Single Family Residence
Listing Status Sold
Purchase Type For Sale
Square Footage 2,060 sqft
Price per Sqft $182
Subdivision Lamar Heights
MLS Listing ID 7008609
Sold Date 04/08/22
Style Contemporary/Modern, Garden (1 Level), Ranch
Bedrooms 3
Full Baths 2
Half Baths 1
Construction Status Resale
HOA Y/N No
Year Built 2020
Annual Tax Amount $4,053
Tax Year 2021
Lot Size 7,191 Sqft
Acres 0.1651
Property Description
This is your chance to purchase a premium built modern home. The combination of environmentally conscious shipping containers and traditional building materials makes this home unique. Come see this less than 2 year old home located in Dixie Hills conveniently located near I-20, Mercedes Benz Stadium and state farm arena. This shipping container home boasts of 3 bedrooms and 2.5 half baths. It features an open concept style living/dining area with a massive island. The fully functioning garage lift door takes indoor, outdoor living to its next level. The Primary bedroom has a en-suite bath with a walk-thru built in closet for 2. The second and third bedrooms share a Jack and Jill style bathroom. Plenty of room on the back to add a hot tub and its stubbed for an out door tv. Come see for yourself what container living is all about. Crawl space was recently updated with spray foam insulation. Owner is an Agent.
Location
State GA
County Fulton
Lake Name None
Rooms
Bedroom Description Master on Main
Other Rooms None
Basement None
Main Level Bedrooms 3
Dining Room Open Concept
Interior
Interior Features Double Vanity, High Ceilings 9 ft Main
Heating Central, Electric
Cooling Ceiling Fan(s), Central Air
Flooring Laminate
Fireplaces Type None
Window Features Skylight(s)
Appliance Dishwasher, Disposal, Electric Cooktop, Microwave, Range Hood
Laundry In Hall, Laundry Room, Main Level
Exterior
Exterior Feature Private Yard, Storage
Parking Features Garage, Garage Door Opener, Garage Faces Front, Kitchen Level
Garage Spaces 2.0
Fence Back Yard, Fenced, Front Yard
Pool None
Community Features None
Utilities Available Electricity Available, Phone Available, Sewer Available, Underground Utilities, Water Available
Waterfront Description None
View Other
Roof Type Metal, Other
Street Surface Gravel
Accessibility None
Handicap Access None
Porch Deck
Total Parking Spaces 2
Building
Lot Description Back Yard, Cul-De-Sac, Front Yard, Landscaped, Sloped
Story One
Foundation Block, Concrete Perimeter, Slab
Sewer Public Sewer
Water Public
Architectural Style Contemporary/Modern, Garden (1 Level), Ranch
Level or Stories One
Structure Type Wood Siding, Other
New Construction No
Construction Status Resale
Schools
Elementary Schools Peyton Forest
Middle Schools Jean Childs Young
High Schools Benjamin E. Mays
Others
Senior Community no
Restrictions false
Tax ID 14 018000040231
Special Listing Condition None
Read Less

Bought with Non FMLS Member



