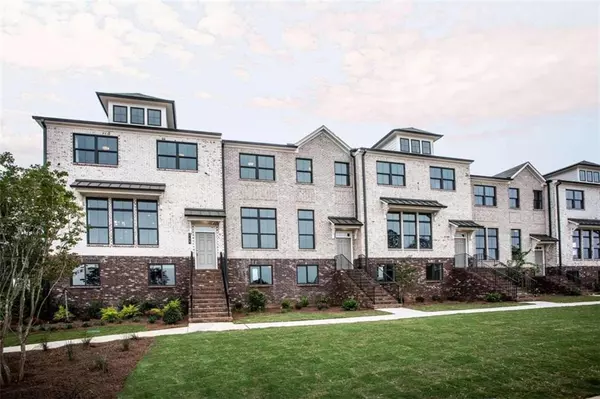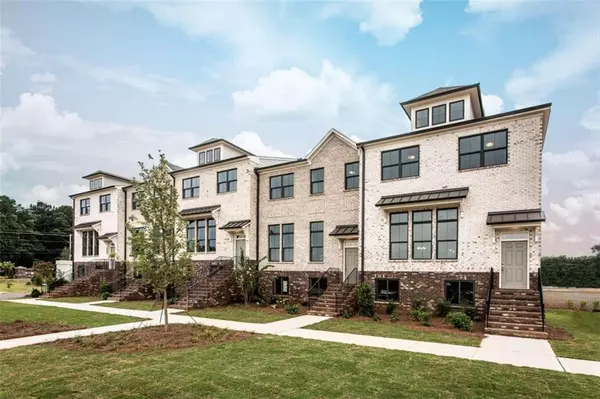For more information regarding the value of a property, please contact us for a free consultation.
820 Fairview CIR #2 Roswell, GA 30076
Want to know what your home might be worth? Contact us for a FREE valuation!

Our team is ready to help you sell your home for the highest possible price ASAP
Key Details
Sold Price $505,015
Property Type Townhouse
Sub Type Townhouse
Listing Status Sold
Purchase Type For Sale
Square Footage 2,637 sqft
Price per Sqft $191
Subdivision Towns At Old Mill
MLS Listing ID 6867449
Sold Date 02/25/22
Style Contemporary/Modern, Craftsman, Townhouse
Bedrooms 3
Full Baths 3
Half Baths 1
Construction Status To Be Built
HOA Fees $2,400
HOA Y/N No
Year Built 2021
Annual Tax Amount $1
Tax Year 2020
Property Description
Towns at Old Mill in Roswell! New construction, with attached 2 car garage. Our most popular Sumter II floor plan with open concept, 10' ceilings on main level and gas fireplace. Our gourmet kitchen includes gas cooktop, wall ovens and huge island for the best entertaining. Dual Primary Bedrooms with laundry room close by. There is still time to personalize this home and make it your own! Completion estimated Oct/Nov 2021. We have a dog park, lots of guest parking spots and are an easy walk to breakfast, lunch and dinner hotspots. Walk to Sprouts, Starbucks an Beazer Homes is an Energy Star Partner of the Year!! (Photos are of model and may not represent all included features and design options)
Location
State GA
County Fulton
Lake Name None
Rooms
Bedroom Description Oversized Master, Roommate Floor Plan
Other Rooms None
Basement None
Dining Room Great Room
Interior
Interior Features Disappearing Attic Stairs, High Ceilings 10 ft Main, High Ceilings 9 ft Lower, High Ceilings 9 ft Upper, Walk-In Closet(s)
Heating Central, Natural Gas, Zoned
Cooling Central Air, Zoned
Flooring Carpet, Hardwood
Fireplaces Number 1
Fireplaces Type Family Room, Gas Starter
Window Features Insulated Windows
Appliance Dishwasher, Disposal, Electric Water Heater, Microwave
Laundry Laundry Room, Upper Level
Exterior
Exterior Feature None
Parking Features Attached, Garage
Garage Spaces 2.0
Fence None
Pool None
Community Features Near Shopping, Sidewalks
Utilities Available Electricity Available, Natural Gas Available, Sewer Available, Underground Utilities, Water Available
Waterfront Description None
View Other
Roof Type Composition
Street Surface Asphalt
Accessibility None
Handicap Access None
Porch Deck
Total Parking Spaces 2
Building
Lot Description Other
Story Three Or More
Foundation Slab
Sewer Public Sewer
Water Public
Architectural Style Contemporary/Modern, Craftsman, Townhouse
Level or Stories Three Or More
Structure Type Brick Front, Cement Siding
New Construction No
Construction Status To Be Built
Schools
Elementary Schools Hembree Springs
Middle Schools Elkins Pointe
High Schools Milton
Others
HOA Fee Include Insurance, Maintenance Structure, Maintenance Grounds
Senior Community no
Restrictions true
Tax ID 12 207004841611
Ownership Fee Simple
Financing no
Special Listing Condition None
Read Less

Bought with Keller Williams Buckhead



