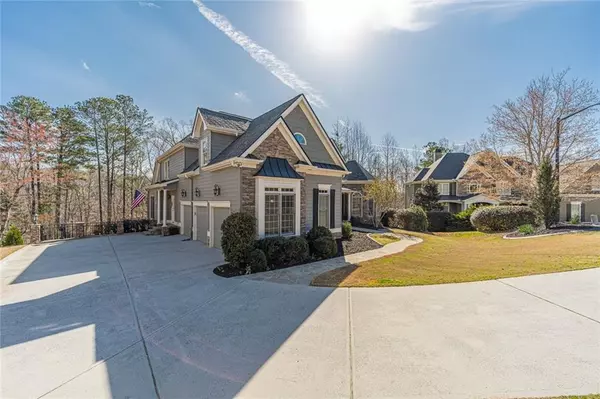For more information regarding the value of a property, please contact us for a free consultation.
302 Westbridge LN Canton, GA 30114
Want to know what your home might be worth? Contact us for a FREE valuation!

Our team is ready to help you sell your home for the highest possible price ASAP
Key Details
Sold Price $747,000
Property Type Single Family Home
Sub Type Single Family Residence
Listing Status Sold
Purchase Type For Sale
Square Footage 5,016 sqft
Price per Sqft $148
Subdivision Bridgemill
MLS Listing ID 7020567
Sold Date 04/26/22
Style Craftsman, Traditional
Bedrooms 5
Full Baths 4
Half Baths 1
Construction Status Resale
HOA Fees $185
HOA Y/N Yes
Year Built 2004
Annual Tax Amount $2,671
Tax Year 2021
Lot Size 0.350 Acres
Acres 0.35
Property Description
Pride of ownership is shown in this beautiful craftsman-style, traditional Bridgemill home! Over 5,000 square feet with upgrades added throughout entire home, feel immediately welcomed with the airy and bright light filled rooms. Gorgeous stacked stone fireplace in living room, over looks lovely mature landscaping from double French Doors that lead out to porch. Executive chef kitchen with granite and Cherry Wood Cabinets welcomes huge extended family/ den room with fireplace, vaulted ceilings and access to screened back deck. Spacious Master on Main suite has wall of windows and door to back porch. Master En Suite has been fully updated with quartz countertops, new jetted tub, new tile and paint and Grohe shower fixture. Master closet has been extended with custom shelving and storage. Head upstairs and you will find 3 secondary bedrooms, with 2 full bathrooms. Huge bedroom would be a great office, playroom, flex space. All bedrooms have large walk-in closets. Large finished basement has bedroom/ office with fireplace, full finished bathroom, recreation room, all served by an additional HVAC. Step outside into the manicured paradise and private backyard. Back yard updates include new outdoor steps from driveway to patio and custom metal railings, new poured patio and waterfall feature. Hot tub spa by Brown Pool and Spa added, perfect for relaxing after a long and stressful day. Beautiful iron fencing around back yard and professional landscape lighting are more added features. Other features of home include Plantation Shutters throughout, window tinting in living room, home audio and built in speakers throughout home, security and intercom system by Linder Security, new roof, remote control fireplaces, and updated light fixtures, and extra wiring for a cat5e internet and added additional outlets throughout home. Beautiful stone front porch, walkway and side porch also added. Neighborhood offers resort like amenities with water park, golf course, tennis courts, playing fields, and soo much more!! This truly is an incredible home!!
Location
State GA
County Cherokee
Lake Name None
Rooms
Bedroom Description Master on Main, Oversized Master
Other Rooms Other
Basement Daylight, Exterior Entry, Finished, Finished Bath, Interior Entry
Main Level Bedrooms 1
Dining Room Separate Dining Room
Interior
Interior Features Disappearing Attic Stairs, Double Vanity, Entrance Foyer, High Ceilings 9 ft Upper, High Ceilings 10 ft Main, High Speed Internet, His and Hers Closets, Vaulted Ceiling(s)
Heating Central, Forced Air, Natural Gas, Zoned
Cooling Ceiling Fan(s), Central Air, Zoned
Flooring Carpet, Hardwood
Fireplaces Number 3
Fireplaces Type Basement, Family Room, Living Room
Window Features Double Pane Windows, Insulated Windows, Plantation Shutters
Appliance Dishwasher, Dryer, Gas Cooktop, Gas Oven, Microwave, Range Hood, Self Cleaning Oven, Washer
Laundry Main Level, Mud Room
Exterior
Exterior Feature Awning(s), Private Front Entry, Other
Parking Features Garage, Garage Door Opener, Garage Faces Side, Kitchen Level, Electric Vehicle Charging Station(s)
Garage Spaces 3.0
Fence Wrought Iron
Pool Indoor
Community Features Clubhouse, Fitness Center, Golf, Homeowners Assoc, Near Trails/Greenway, Park, Playground, Pool, Sidewalks, Street Lights, Swim Team, Tennis Court(s)
Utilities Available Cable Available, Electricity Available, Natural Gas Available, Phone Available, Sewer Available, Underground Utilities, Water Available
Waterfront Description None
View Mountain(s), Other
Roof Type Composition
Street Surface Paved
Accessibility None
Handicap Access None
Porch Covered, Deck, Front Porch, Patio, Screened
Total Parking Spaces 3
Private Pool false
Building
Lot Description Back Yard, Cul-De-Sac, Front Yard, Landscaped, Sloped, Other
Story Three Or More
Foundation Concrete Perimeter
Sewer Public Sewer
Water Public
Architectural Style Craftsman, Traditional
Level or Stories Three Or More
Structure Type Cement Siding, Frame, Stone
New Construction No
Construction Status Resale
Schools
Elementary Schools Liberty - Cherokee
Middle Schools Freedom - Cherokee
High Schools Cherokee
Others
Senior Community no
Restrictions false
Tax ID 15N07K 116
Special Listing Condition None
Read Less

Bought with All Mountain Realty, LLC



