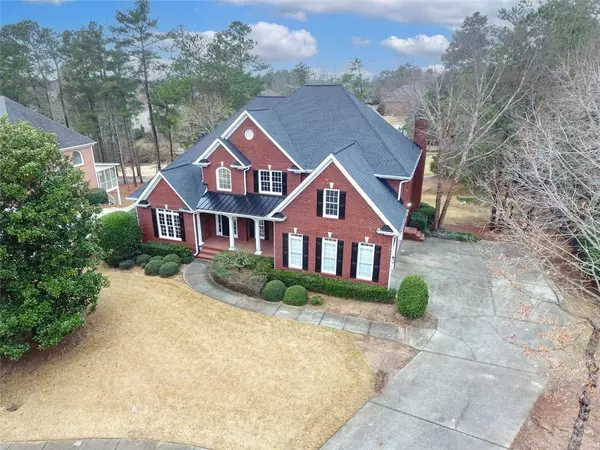For more information regarding the value of a property, please contact us for a free consultation.
2158 TOWN MANOR CT Dacula, GA 30019
Want to know what your home might be worth? Contact us for a FREE valuation!

Our team is ready to help you sell your home for the highest possible price ASAP
Key Details
Sold Price $848,500
Property Type Single Family Home
Sub Type Single Family Residence
Listing Status Sold
Purchase Type For Sale
Square Footage 6,422 sqft
Price per Sqft $132
Subdivision Hamilton Mill
MLS Listing ID 7017634
Sold Date 04/26/22
Style Other
Bedrooms 6
Full Baths 4
Half Baths 1
Construction Status Updated/Remodeled
HOA Fees $1,060
HOA Y/N Yes
Year Built 2000
Annual Tax Amount $10,317
Tax Year 2021
Lot Size 0.430 Acres
Acres 0.43
Property Description
Ready for Complete Home Relaxation? Whether starting the day with your morning coffee overlooking the golf course from your terrace; or ending it reclining in your chic home theater...2158 Town Manor is the home for YOU! This completely renovated property boasts a mixture of traditional, right along with contemporary. Backyard located adjacent to the 7th hole of the prestigious 18 hole Hamilton Mill Golf Course. Absolutely beautiful redesigned kitchen and bathrooms. 6 oversized bedrooms, 4.5 modern bathrooms, sleek home theater and finished basement with a plethora of space. Leisurely, enjoy the benefits associated with membership of the Hamilton Mill Country Club. Residential amenities include soccer and softball fields, lighted tennis courts, basketball and volleyball courts, pools, a playground, fitness center, fully stocked lake and clubhouse rental. The only missing element of this home is YOU!
Location
State GA
County Gwinnett
Lake Name Other
Rooms
Bedroom Description Master on Main, Oversized Master, Sitting Room
Other Rooms Other
Basement Finished Bath, Exterior Entry, Daylight, Full, Interior Entry, Finished
Main Level Bedrooms 1
Dining Room Separate Dining Room
Interior
Interior Features Entrance Foyer 2 Story, Bookcases, Entrance Foyer, Walk-In Closet(s)
Heating Central
Cooling Central Air
Flooring Hardwood, Ceramic Tile, Carpet
Fireplaces Number 2
Fireplaces Type Family Room, Other Room
Window Features None
Appliance Double Oven, Dishwasher, Disposal, Gas Cooktop, Microwave
Laundry Laundry Room, Main Level
Exterior
Exterior Feature Balcony, Rain Gutters
Parking Features Garage, Garage Door Opener, Driveway
Garage Spaces 3.0
Fence None
Pool None
Community Features Clubhouse, Country Club, Fishing, Golf, Homeowners Assoc, Fitness Center, Playground, Pool, Pickleball, Sidewalks, Street Lights, Tennis Court(s)
Utilities Available Electricity Available, Natural Gas Available, Other, Water Available
Waterfront Description None
View Golf Course
Roof Type Shingle
Street Surface Paved
Accessibility None
Handicap Access None
Porch Deck, Front Porch, Patio
Total Parking Spaces 6
Building
Lot Description Back Yard, On Golf Course, Level
Story Three Or More
Foundation None
Sewer Public Sewer
Water Public
Architectural Style Other
Level or Stories Three Or More
Structure Type Brick 4 Sides
New Construction No
Construction Status Updated/Remodeled
Schools
Elementary Schools Puckett'S Mill
Middle Schools Osborne
High Schools Mill Creek
Others
Senior Community no
Restrictions false
Tax ID R3002C078
Acceptable Financing Cash, Conventional
Listing Terms Cash, Conventional
Special Listing Condition None
Read Less

Bought with Pend Realty, LLC.



