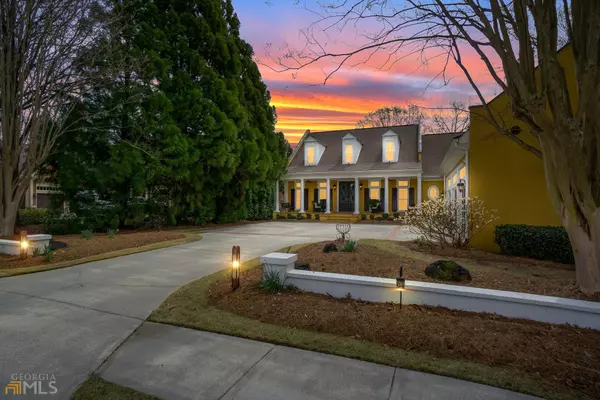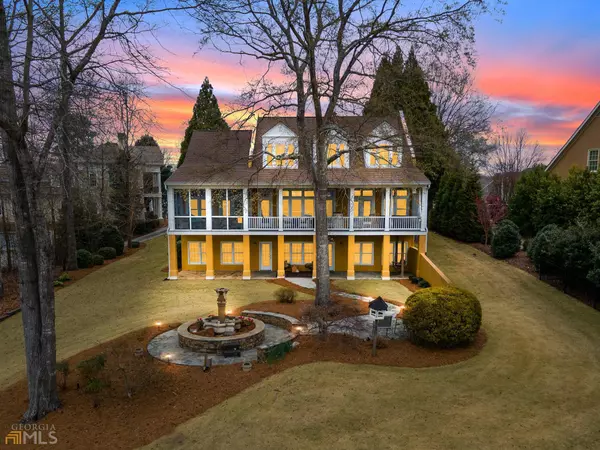For more information regarding the value of a property, please contact us for a free consultation.
112 Regents Peachtree City, GA 30269
Want to know what your home might be worth? Contact us for a FREE valuation!

Our team is ready to help you sell your home for the highest possible price ASAP
Key Details
Sold Price $1,167,500
Property Type Single Family Home
Sub Type Single Family Residence
Listing Status Sold
Purchase Type For Sale
Square Footage 5,754 sqft
Price per Sqft $202
Subdivision The Point At Lake Kedron
MLS Listing ID 20026390
Sold Date 04/29/22
Style European
Bedrooms 4
Full Baths 4
Half Baths 1
HOA Fees $1,240
HOA Y/N Yes
Originating Board Georgia MLS 2
Year Built 1998
Annual Tax Amount $11,345
Tax Year 2020
Lot Size 1.000 Acres
Acres 1.0
Lot Dimensions 1
Property Description
Absolutely Gorgeous 4 Bedroom - 4 Full Bath Estate Home In The Point At Lake Kedron In North Peachtree City! Formal Dining/Sitting Room, Fully Updated Eat In Kitchen With Oversized Center Island, Walk In Pantry, Solid Surface Counter Tops, Farm Sink & Upgraded Appliances! Butler's Pantry Near Kitchen! Kitchen Opens To Huge Family Room With Built-Ins, Fireplace and Wall Of Windows Allowing For Tons Of Natural Light! Second Secluded Den Room On Main - Could Be An Office Or Study! Powder Room On Main! Owners Suite On Main Features Updated Owners Bath And Huge Walk In Closet! Large Deck Off Main Level With Inviting Hot Tub! Upstairs Boasts 2 Large Bedrooms, Each With A Private Bath! Cozy Sitting/Homework Area Between Bedrooms! Bonus Room Upstairs Is The Full Length Of The Home - Could Be A Playroom/Teen Suite Or Craft Room! Downstairs Terrace (Basement) Level Features A Second Kitchen, Second Large Family Room/Man Cave, Exercise Room, Nice Size Bedroom and Full Bath! Unfinished Area Could Be Used As A Workshop! Tons Of Storage Everywhere! Gorgeous Fountain In Backyard- Plenty Of Room For A Pool!
Location
State GA
County Fayette
Rooms
Basement Finished Bath, Daylight, Interior Entry, Exterior Entry, Finished, Partial
Dining Room Separate Room
Interior
Interior Features Bookcases, Tray Ceiling(s), Vaulted Ceiling(s), High Ceilings, Double Vanity, Soaking Tub, Separate Shower, Tile Bath, Walk-In Closet(s), Master On Main Level, Split Foyer
Heating Central, Heat Pump, Hot Water
Cooling Electric, Ceiling Fan(s), Central Air, Heat Pump, Zoned, Attic Fan
Flooring Hardwood, Tile, Carpet
Fireplaces Number 2
Fireplaces Type Basement, Family Room, Living Room, Factory Built, Gas Starter, Masonry, Gas Log
Fireplace Yes
Appliance Electric Water Heater, Gas Water Heater, Convection Oven, Cooktop, Dishwasher, Double Oven, Disposal, Ice Maker, Microwave, Oven, Refrigerator
Laundry Common Area
Exterior
Exterior Feature Sprinkler System, Veranda, Water Feature
Parking Features Garage Door Opener, Garage, Parking Pad
Pool Pool/Spa Combo
Community Features Lake, Park, Sidewalks, Street Lights, Near Shopping
Utilities Available Underground Utilities, Cable Available, Sewer Connected, Electricity Available, High Speed Internet, Natural Gas Available, Phone Available, Sewer Available, Water Available
View Y/N Yes
View Seasonal View
Roof Type Composition
Garage Yes
Private Pool Yes
Building
Lot Description Cul-De-Sac, Greenbelt
Faces From Hwy 74 or Peachtree Pkwy, turn onto Georgian Park, then onto Regents Park. Follow all the way back to The Point. Home is straight back at the end of Regents Square.
Foundation Pillar/Post/Pier
Sewer Public Sewer
Water Public
Structure Type Concrete
New Construction No
Schools
Elementary Schools Kedron
Middle Schools Booth
High Schools Mcintosh
Others
HOA Fee Include Maintenance Grounds,Management Fee,Reserve Fund
Tax ID 073020007
Security Features Carbon Monoxide Detector(s),Smoke Detector(s)
Acceptable Financing Cash, Conventional
Listing Terms Cash, Conventional
Special Listing Condition Resale
Read Less

© 2025 Georgia Multiple Listing Service. All Rights Reserved.



