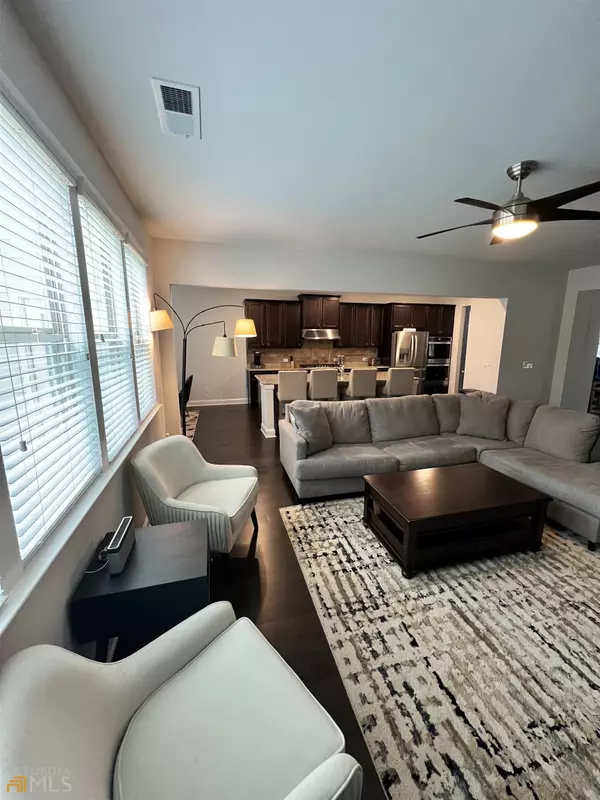For more information regarding the value of a property, please contact us for a free consultation.
3411 Deaton Buford, GA 30519
Want to know what your home might be worth? Contact us for a FREE valuation!

Our team is ready to help you sell your home for the highest possible price ASAP
Key Details
Sold Price $702,199
Property Type Single Family Home
Sub Type Single Family Residence
Listing Status Sold
Purchase Type For Sale
Subdivision Deaton Farm
MLS Listing ID 10030554
Sold Date 04/29/22
Style Brick Front,Traditional
Bedrooms 6
Full Baths 5
HOA Fees $880
HOA Y/N Yes
Originating Board Georgia MLS 2
Year Built 2020
Annual Tax Amount $6,429
Tax Year 2021
Lot Size 8,276 Sqft
Acres 0.19
Lot Dimensions 8276.4
Property Description
Treat yourself to a home you'll be proud to own! Stunning 3 story in sought after Deaton Farm. Plenty of natural light throughout this home's airy layout. You'll appreciate the incredible open layout great for entertaining and beautiful hardwood floors. A formal living room and bonus room offer you tons of flex space options! The gourmet eat in kitchen will inspire your inner chef and has enough room for several chefs at the same time- complete with breakfast room, walk-in pantry, SS appliances, granite counters. Relax and unwind in the welcoming great room graced by a lovely fireplace and open view to the kitchen. Escape upstairs to an oversized master retreat to envy boasting a sitting room and large walk-in closet. Three generously sized secondary bedrooms and 2 full baths complete the second level. The 3rd floors guest suite would make an ideal office or playroom. The fenced-in, level backyard has a large grilling patio- perfect for kids, pets and those family gatherings! Move in today and start making memories tomorrow!
Location
State GA
County Gwinnett
Rooms
Basement Concrete, None
Dining Room Separate Room
Interior
Interior Features Tray Ceiling(s), Double Vanity, Soaking Tub, Separate Shower, Walk-In Closet(s)
Heating Natural Gas, Central, Forced Air
Cooling Central Air
Flooring Hardwood, Carpet
Fireplaces Number 1
Fireplaces Type Family Room
Fireplace Yes
Appliance Dishwasher, Double Oven, Disposal, Microwave
Laundry Other
Exterior
Parking Features Attached, Garage Door Opener, Garage, Kitchen Level
Fence Back Yard, Wood
Community Features Pool, Sidewalks, Street Lights, Walk To Schools
Utilities Available Underground Utilities, Cable Available, Electricity Available, High Speed Internet, Natural Gas Available, Phone Available, Water Available
View Y/N No
Roof Type Composition,Metal
Garage Yes
Private Pool No
Building
Lot Description Level
Faces Take 85N to I-985 N/ Lanier Pkwy. Follow signs for Gainesville. Take exit 8 for GA 347/Friendship Rd towards Lake Lanier. Keep right at the fork and merge onto GA 347E (Friendship Rd/Holiday Rd). Turn right onto Ridge Rd. Turn right onto Thompson Rd
Sewer Public Sewer
Water Public
Structure Type Stone,Brick
New Construction No
Schools
Elementary Schools Harmony
Middle Schools Glenn C Jones
High Schools Mill Creek
Others
HOA Fee Include Trash,Management Fee,None,Sewer,Swimming
Tax ID R1004A359
Security Features Security System,Smoke Detector(s)
Special Listing Condition Resale
Read Less

© 2025 Georgia Multiple Listing Service. All Rights Reserved.



