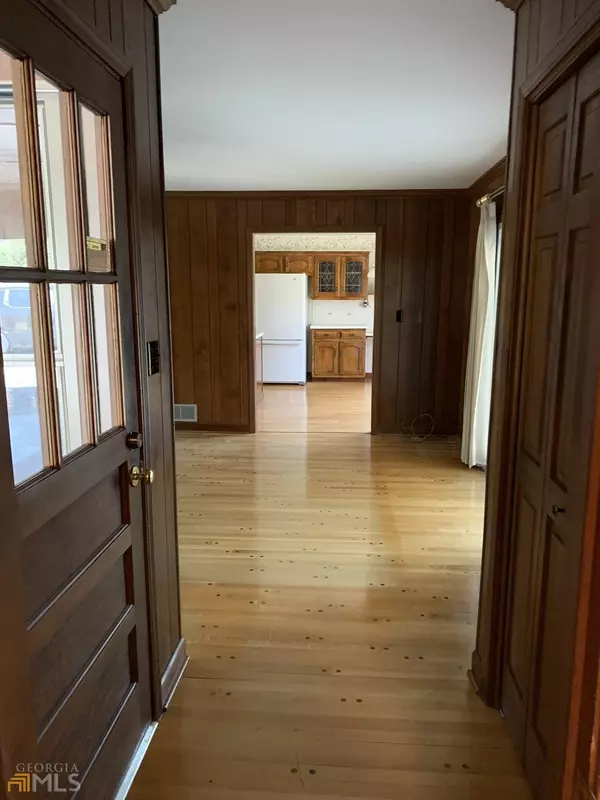For more information regarding the value of a property, please contact us for a free consultation.
1907 Musket Stone Mountain, GA 30087
Want to know what your home might be worth? Contact us for a FREE valuation!

Our team is ready to help you sell your home for the highest possible price ASAP
Key Details
Sold Price $470,000
Property Type Single Family Home
Sub Type Single Family Residence
Listing Status Sold
Purchase Type For Sale
Square Footage 2,879 sqft
Price per Sqft $163
Subdivision Smoke Rise
MLS Listing ID 10025843
Sold Date 04/28/22
Style Brick 4 Side,Traditional
Bedrooms 4
Full Baths 3
HOA Y/N No
Originating Board Georgia MLS 2
Year Built 1971
Annual Tax Amount $1,458
Tax Year 2021
Lot Size 1.000 Acres
Acres 1.0
Lot Dimensions 1
Property Description
This beautiful well-maintained 4 sided brick home is located in the highly sought-after Smoke Rise community on a quiet cul de sac. You'll find gleaming hardwood floors throughout the home, both the main level and upstairs with a stone/slate foyer. This home features 3 bedrooms upstairs with two full baths as well as a bonus room for homeschooling/gaming/reading/sewing/arts/crafts. There is also a large bedroom on the main level with a full bathroom adjacent. The kitchen is bright and open with stained cabinets, laminate countertops, and white appliances. It has a built-in workspace as well. Newer vinyl windows and sliding glass doors on the main level along with plantation shutters throughout the home. There is a great unfinished basement ready to be fully utilized! This home is move-in ready as-is but tons of opportunities for the DYIers to update when ready. Welcome Home!
Location
State GA
County Dekalb
Rooms
Other Rooms Garage(s)
Basement Daylight, Exterior Entry, Full
Dining Room Separate Room
Interior
Interior Features Separate Shower, Walk-In Closet(s), In-Law Floorplan
Heating Natural Gas, Central, Forced Air
Cooling Electric, Ceiling Fan(s), Central Air
Flooring Hardwood, Stone
Fireplaces Number 1
Fireplaces Type Family Room, Gas Starter, Masonry
Fireplace Yes
Appliance Gas Water Heater, Dryer, Washer, Cooktop, Dishwasher, Double Oven, Microwave, Oven, Refrigerator
Laundry In Hall, Mud Room
Exterior
Parking Features Attached, Carport, Garage, Kitchen Level
Garage Spaces 2.0
Fence Fenced, Back Yard, Privacy
Community Features Pool, Street Lights, Swim Team, Tennis Court(s)
Utilities Available Cable Available, Electricity Available, Natural Gas Available, Phone Available, Water Available
Waterfront Description No Dock Or Boathouse
View Y/N No
Roof Type Composition
Total Parking Spaces 2
Garage Yes
Private Pool No
Building
Lot Description Cul-De-Sac, Private
Faces Take 78 and exit Hugh Howell road. Turn Right on Lilburn Stone Mountain road. Left on Silver Hill. 1st stop sign turn Right on Musket Lane. Curve around and take Left on Musket Court. Home is at the end of the cul de sac.
Foundation Block
Sewer Septic Tank
Water Public
Structure Type Wood Siding
New Construction No
Schools
Elementary Schools Smoke Rise
Middle Schools Tucker
High Schools Tucker
Others
HOA Fee Include None
Tax ID 18 180 05 041
Security Features Smoke Detector(s)
Acceptable Financing Cash, Conventional, FHA, VA Loan
Listing Terms Cash, Conventional, FHA, VA Loan
Special Listing Condition Resale
Read Less

© 2025 Georgia Multiple Listing Service. All Rights Reserved.



