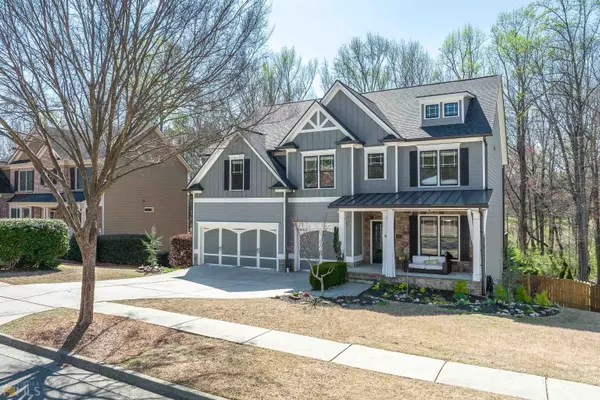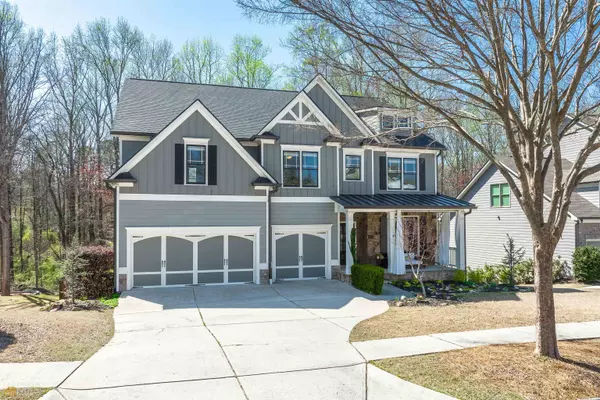For more information regarding the value of a property, please contact us for a free consultation.
4535 Trilogy Park Hoschton, GA 30548
Want to know what your home might be worth? Contact us for a FREE valuation!

Our team is ready to help you sell your home for the highest possible price ASAP
Key Details
Sold Price $592,200
Property Type Single Family Home
Sub Type Single Family Residence
Listing Status Sold
Purchase Type For Sale
Square Footage 3,325 sqft
Price per Sqft $178
Subdivision Trilogy Park
MLS Listing ID 20028174
Sold Date 04/28/22
Style Traditional
Bedrooms 5
Full Baths 4
HOA Fees $700
HOA Y/N Yes
Originating Board Georgia MLS 2
Year Built 2008
Annual Tax Amount $5,198
Tax Year 2020
Lot Size 10,454 Sqft
Acres 0.24
Lot Dimensions 10454.4
Property Description
AMAZING OPPORTUNITY TO LIVE IN TRILOGY PARK! 5BR/4BA HOME ON AN UNFINISHED BASEMENT W/3 CAR GARAGE IN HIGHLY SOUGHT AFTER MILL CREEK SCHOOL CLUSTER! SWIM/TENNIS/PLAY COMMUNITY. THE MOST PRIVATE, FABULOUS FENCED BACKYARD THAT BACKS UP TO 4.5 ACRES OF HOA GREEN SPACE AND WHEELER CREEK! THIS HOME IS FABULOUS! FEATURES INCLUDE NEW ROOF, NEW MAIN LEVEL HVAC,CUSTOM INT/EXT PAINT,HARDWOOD FLOORS THROUGHOUT BOTH LEVELS,CUSTOM LIGHTING,CUSTOM STAIRCASE,MUDROOM,CUSTOM LAUNDRY ROOM,BUTLERS PANTRY,CHEF'S KITCHEN W/GRANITE COUNTERTOPS,CUSTOM CABINETS,FARMHOUSE SINK,GORGEOUS MASTER BATH W/CUSTOM ENLARGED SHOWER,DUAL VANITIES,WALK IN CLOSET,OVERSIZED MASTER,MEDIA ROOM,LARGE SECONDARY BEDROOMS, TOO MANY UPGRADES TO INCLUDE. PROFESSIONAL PHOTOS COMING SOON.
Location
State GA
County Gwinnett
Rooms
Basement Daylight, Interior Entry, Exterior Entry, Full
Dining Room Separate Room
Interior
Interior Features High Ceilings, Entrance Foyer, Tile Bath, Walk-In Closet(s), Split Bedroom Plan
Heating Natural Gas, Central, Forced Air
Cooling Ceiling Fan(s), Central Air, Zoned
Flooring Hardwood, Tile
Fireplaces Number 1
Fireplaces Type Family Room, Gas Log
Fireplace Yes
Appliance Gas Water Heater, Dishwasher, Double Oven, Disposal, Ice Maker, Microwave, Oven, Stainless Steel Appliance(s)
Laundry Upper Level
Exterior
Parking Features Attached, Garage
Garage Spaces 3.0
Fence Fenced, Back Yard
Community Features Playground, Pool, Sidewalks, Street Lights, Tennis Court(s)
Utilities Available Underground Utilities, Cable Available, Electricity Available, High Speed Internet, Natural Gas Available, Phone Available, Sewer Available, Water Available
View Y/N No
Roof Type Composition
Total Parking Spaces 3
Garage Yes
Private Pool No
Building
Lot Description Level, Private
Faces USE GPS
Sewer Public Sewer
Water Public
Structure Type Concrete,Stone
New Construction No
Schools
Elementary Schools Duncan Creek
Middle Schools Frank N Osborne
High Schools Mill Creek
Others
HOA Fee Include Maintenance Grounds,Management Fee,Reserve Fund,Swimming,Tennis
Tax ID R3005 630
Special Listing Condition Resale
Read Less

© 2025 Georgia Multiple Listing Service. All Rights Reserved.



