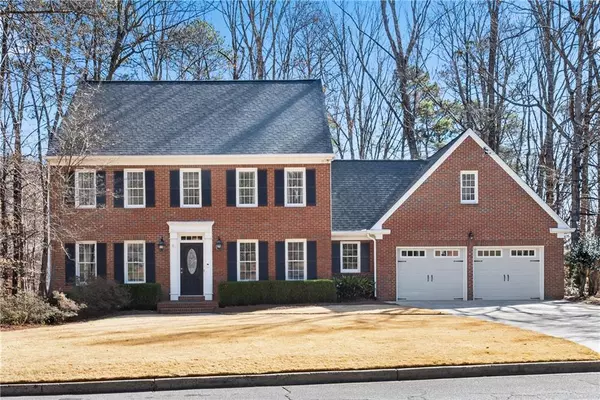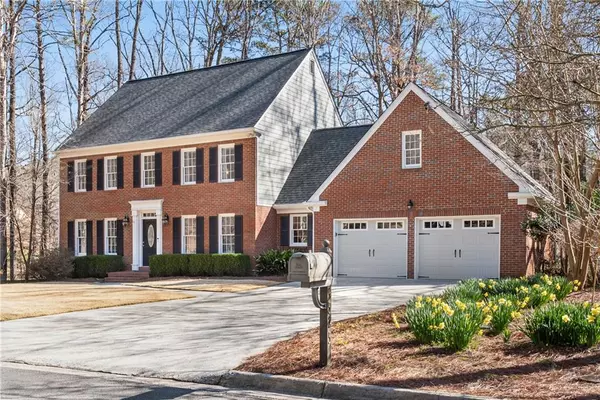For more information regarding the value of a property, please contact us for a free consultation.
9525 River Lake DR Roswell, GA 30075
Want to know what your home might be worth? Contact us for a FREE valuation!

Our team is ready to help you sell your home for the highest possible price ASAP
Key Details
Sold Price $675,000
Property Type Single Family Home
Sub Type Single Family Residence
Listing Status Sold
Purchase Type For Sale
Square Footage 2,227 sqft
Price per Sqft $303
Subdivision River Lake Shores
MLS Listing ID 7009944
Sold Date 04/29/22
Style Traditional
Bedrooms 4
Full Baths 2
Half Baths 1
Construction Status Resale
HOA Y/N No
Year Built 1978
Annual Tax Amount $561
Tax Year 2021
Lot Size 0.638 Acres
Acres 0.6385
Property Description
Welcome Home To Everything You've Been Looking For! This Meticulously Cared For Home Holds 35 Years Of Beautiful Celebrations And Fond Memories, Now Ready For A New Family To Do The Same.
As You Enter - Walk Into The Recently Renovated Living Room/Library, Or Take A Seat In The Formal Dining Room With Plenty Of Room For Everyone! The Family Room Has Stunning Views Of The Natural And Wooded Back Yard As Well As Opens To The Peaceful Screened Porch (Seller Has Installed Removable Panels To Cut The Chill Of Winter Winds For Year Round Use)! The Updated Kitchen Has High End Cabinets & Finishes, Easy For Multiple Cooks, Projects, Or Gatherings, All The Storage You Could Need & A Small Deck For The Grill Master. Head Up The Back Stairs To A Decked Out Office/Flex Space Ready For So Many Possibilities. The Main Home Upstairs Offers 4 (Four) Generously Sized Bedrooms, All Very Sunny & Bright W/ Loads Of Windows, Both Upstairs Baths Are Very Well Appointed, The Master Bath Was Just Renovated In 2021.
The Basement Offers Even More Room For Spreading Out, Play Space, Office Space, Or Just Chilling Out, The Entire Basement Finished Area Is Daylight And Still Plenty Of Storage. There Is A Very Large Deck Off Of The Finished Basement To Further Extend Your Outdoor Entertaining Or Life Style. Don't Miss The Laundry On The Main Level Conveniently Located off The Kitchen As Well As A Large Storage Room In The Garage - With Recently Redone Garage Doors and Openers.
Walk From Home To The Roswell River Park For Concerts, Exercise, & Farmers Markets. Great Location, Easy Access To Interstates, Award Winning Schools, Roswell's Premier Riverside Park & Recreation Area, Fine Dining, & Great Shopping!
Location
State GA
County Fulton
Lake Name None
Rooms
Bedroom Description Split Bedroom Plan, Other
Other Rooms None
Basement Daylight, Exterior Entry, Finished, Full, Interior Entry
Dining Room Seats 12+, Separate Dining Room
Interior
Interior Features Bookcases, Central Vacuum, Double Vanity, Entrance Foyer, High Speed Internet, His and Hers Closets, Walk-In Closet(s)
Heating Central, Natural Gas, Space Heater, Other
Cooling Ceiling Fan(s), Central Air, Window Unit(s), Other
Flooring Carpet, Ceramic Tile, Hardwood, Laminate
Fireplaces Number 1
Fireplaces Type Factory Built, Family Room, Gas Log, Gas Starter
Window Features None
Appliance Dishwasher, Disposal, Gas Cooktop, Gas Water Heater, Microwave, Refrigerator, Self Cleaning Oven, Other
Laundry In Kitchen, Main Level
Exterior
Exterior Feature Private Front Entry, Private Rear Entry, Private Yard
Parking Features Driveway, Garage, Garage Door Opener, Garage Faces Front, Kitchen Level, Level Driveway, Storage
Garage Spaces 2.0
Fence None
Pool None
Community Features Near Marta, Near Trails/Greenway, Public Transportation, Street Lights
Utilities Available Cable Available, Electricity Available, Natural Gas Available, Phone Available, Sewer Available, Underground Utilities, Water Available
Waterfront Description None
View Trees/Woods
Roof Type Ridge Vents, Shingle
Street Surface Asphalt
Accessibility None
Handicap Access None
Porch Deck, Front Porch, Screened
Total Parking Spaces 2
Building
Lot Description Landscaped, Level, Private, Sloped, Wooded
Story Two
Foundation Concrete Perimeter
Sewer Public Sewer
Water Public
Architectural Style Traditional
Level or Stories Two
Structure Type Brick 3 Sides, Frame, HardiPlank Type
New Construction No
Construction Status Resale
Schools
Elementary Schools Esther Jackson
Middle Schools Holcomb Bridge
High Schools Centennial
Others
Senior Community no
Restrictions false
Tax ID 12 212404930048
Special Listing Condition None
Read Less

Bought with Keller Williams Realty Atl North



